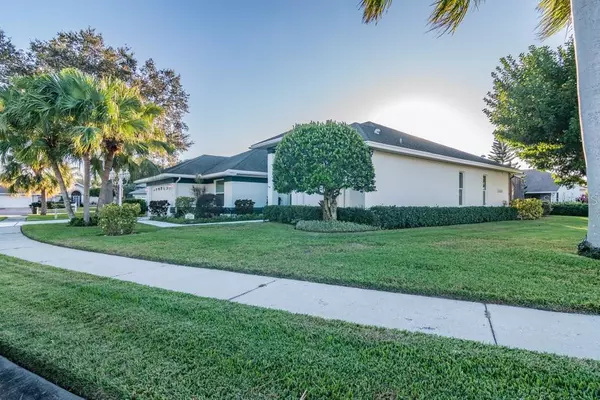$378,900
$378,900
For more information regarding the value of a property, please contact us for a free consultation.
4502 BEDFORD CT E Bradenton, FL 34203
3 Beds
4 Baths
2,269 SqFt
Key Details
Sold Price $378,900
Property Type Single Family Home
Sub Type Single Family Residence
Listing Status Sold
Purchase Type For Sale
Square Footage 2,269 sqft
Price per Sqft $166
Subdivision Fairfax Phase One Subdivision Pb24/28
MLS Listing ID W7829394
Sold Date 03/02/21
Bedrooms 3
Full Baths 2
Half Baths 2
Construction Status Appraisal,Financing,Inspections
HOA Fees $22/ann
HOA Y/N Yes
Year Built 1990
Annual Tax Amount $2,178
Lot Size 10,454 Sqft
Acres 0.24
Property Description
Spacious 4 bedroom, 2 1/2 bathroom home located in the Fairfax subdivision in Bradenton. Upon entering the home, you are welcomed into a vast living space including 2 separate living and dining areas, a large kitchen with ample cabinet and counter space, and high-top bar. The kitchen features stone countertops and light cabinets with a large pantry. The primary bedroom has walk-in closet, and en suite bathroom with vanity sink, soaker tub and glass enclosed walk-in shower. Outside you will enjoy spending time relaxing or entertaining in your screen enclosed pool area! This home is centrally located with easy access to I-75 and US 301 via SR 70. Close to shopping, restaurants, and more.
Room sizes are approximate. All information to be verified.
Location
State FL
County Manatee
Community Fairfax Phase One Subdivision Pb24/28
Zoning RSF4.5
Direction E
Interior
Interior Features High Ceilings, Eat-in Kitchen, Built-in Features, Kitchen/Family Room Combo, Stone Counters, Window Treatments, Walk-In Closet(s)
Heating Central, Electric
Cooling Central Air
Flooring Carpet, Tile
Fireplace false
Appliance Dishwasher, Microwave Hood, Range
Exterior
Exterior Feature Sliding Doors, Lighting, Sidewalk
Garage Spaces 2.0
Pool In Ground, Screen Enclosure
Community Features Deed Restrictions, Sidewalks
Utilities Available Electricity Connected, BB/HS Internet Available
Waterfront false
Roof Type Shingle
Attached Garage true
Garage true
Private Pool Yes
Building
Story 1
Entry Level One
Foundation Slab
Lot Size Range 0 to less than 1/4
Sewer Public Sewer
Water Public
Structure Type Block,Stucco
New Construction false
Construction Status Appraisal,Financing,Inspections
Others
Pets Allowed Yes
HOA Fee Include Maintenance Grounds,Insurance
Senior Community No
Ownership Fee Simple
Monthly Total Fees $22
Acceptable Financing Cash, Conventional, VA Loan
Membership Fee Required Required
Listing Terms Cash, Conventional, VA Loan
Special Listing Condition None
Read Less
Want to know what your home might be worth? Contact us for a FREE valuation!

Our team is ready to help you sell your home for the highest possible price ASAP

© 2024 My Florida Regional MLS DBA Stellar MLS. All Rights Reserved.
Bought with REALTY EXECUTIVES GALLERY

GET MORE INFORMATION





