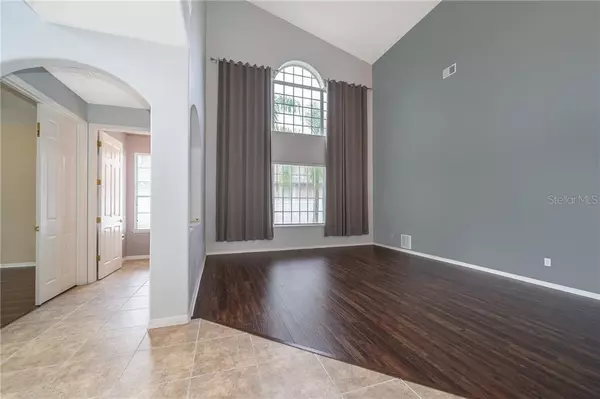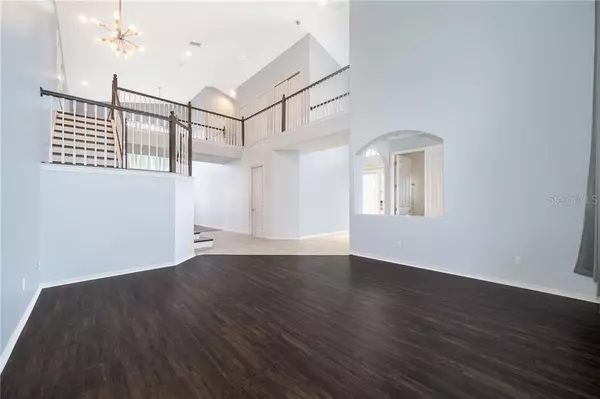$445,000
$450,000
1.1%For more information regarding the value of a property, please contact us for a free consultation.
2992 SUMMER SWAN DR Orlando, FL 32825
4 Beds
3 Baths
3,445 SqFt
Key Details
Sold Price $445,000
Property Type Single Family Home
Sub Type Single Family Residence
Listing Status Sold
Purchase Type For Sale
Square Footage 3,445 sqft
Price per Sqft $129
Subdivision Estates At Summer Lakes Cypress
MLS Listing ID O5912023
Sold Date 02/16/21
Bedrooms 4
Full Baths 2
Half Baths 1
HOA Fees $40/qua
HOA Y/N Yes
Year Built 2003
Annual Tax Amount $4,953
Lot Size 0.260 Acres
Acres 0.26
Property Description
WELCOME HOME, DETAIL CLEAN READY TO MOVE IN. THIS IS A GREAT HOME EXCLUSIVE 3 LARGE CAR GARAGE, THIS IS ONE OF THE KIND CUSTOM BUILT HOME AT THE ESTATES OF SUMMER SWAN AT CYPRESS SPRINGS IN EAST ORLANDO! VERY WELL WELL MAINTAINED. THIS AMAZING AND SPACIOUS HOME IS LOCATED IN A CUL DE SAC AND SHOWS PRIDE IN OWNERSHIP. THE HOME SITS ON A OVERSIZED LOT WITH CONSERVATION IN THE REAR OF THE HOME, NO MORE NEIGHBORS BEHIND!!. ONCE YOU DRIVE TO THIS COMMUNITY YOU WILL FEEL THE PEACE TO RECONNECT WITH NATURAL ECO ENVIRONMENT, THE COMMUNITY OFFERS A GREAT RESORT POOL STYLE AND A PRIVATE PLAYGROUND AREA.
WHEN U WALK THROUGH THE GORGEOUS FRENCH DOOR YOU STAND IN A NICE SIZE FOYER. THE SPACIOUS LIVING ROOM IS IN FRONT OF THE HOUSE AND OFF THE DINING ROOM IS YOUR LARGE KITCHEN WITH ISLAND WITH CORIAN COUNTERTOP THIS KITCHEN HAS 42 CABINETS WITH HARDWARE, BACKSPLASH, A LARGE WALK-IN PANTRY, BREAKFAST BAR AND BUILD IN DESK, DON'T MISS THE GAS FIREPLACE ACROSS THE FAMILY ROOM AREA AND BUILT IN SHELVING, ALSO THE FAMILY ROOM AND NOOK COMBO IS EXCELLENT FOR ENTERTAINMENT WITH FAMILY AND FRIENDS. . ….AND IT OPENS TO A COVERED LANAI WHICH IS CONVENIENT FOR OUTSIDE GATHERINGS. .. THE AMAZING HOME IS LOCATED NEAR SHOPPES AT WATERFORD LAKES, UCF, VALENCIA COLLEGE, MAJOR HIGHWAYS 408-417, 15 MINUTES FROM DOWNTOWN ORLANDO…..
Location
State FL
County Orange
Community Estates At Summer Lakes Cypress
Zoning P-D
Rooms
Other Rooms Breakfast Room Separate, Den/Library/Office, Family Room, Formal Dining Room Separate, Formal Living Room Separate
Interior
Interior Features Cathedral Ceiling(s), Ceiling Fans(s), Crown Molding, Eat-in Kitchen, High Ceilings, Kitchen/Family Room Combo, Skylight(s), Solid Surface Counters, Solid Wood Cabinets, Thermostat, Walk-In Closet(s), Window Treatments
Heating Electric
Cooling Central Air
Flooring Carpet, Ceramic Tile, Hardwood
Fireplaces Type Gas
Furnishings Unfurnished
Fireplace true
Appliance Convection Oven, Cooktop, Dishwasher, Disposal, Dryer, Electric Water Heater, Microwave, Refrigerator, Washer
Laundry Inside, Laundry Room, Upper Level
Exterior
Exterior Feature Fence, Irrigation System
Garage Garage Door Opener
Garage Spaces 3.0
Fence Vinyl
Community Features Playground, Pool, Tennis Courts
Utilities Available Private
Amenities Available Playground, Pool
Waterfront false
View Trees/Woods
Roof Type Shingle
Porch Covered
Parking Type Garage Door Opener
Attached Garage true
Garage true
Private Pool No
Building
Lot Description Cul-De-Sac
Story 2
Entry Level Two
Foundation Slab
Lot Size Range 1/4 to less than 1/2
Sewer Public Sewer
Water Public
Structure Type Block,Concrete,Stucco
New Construction false
Schools
Elementary Schools Cypress Springs Elem
Middle Schools Legacy Middle
High Schools University High
Others
Pets Allowed Yes
Senior Community No
Ownership Fee Simple
Monthly Total Fees $220
Acceptable Financing Cash, Conventional
Membership Fee Required Required
Listing Terms Cash, Conventional
Special Listing Condition None
Read Less
Want to know what your home might be worth? Contact us for a FREE valuation!

Our team is ready to help you sell your home for the highest possible price ASAP

© 2024 My Florida Regional MLS DBA Stellar MLS. All Rights Reserved.
Bought with WEICHERT REALTORS HALLMARK PROPERTIES

GET MORE INFORMATION





