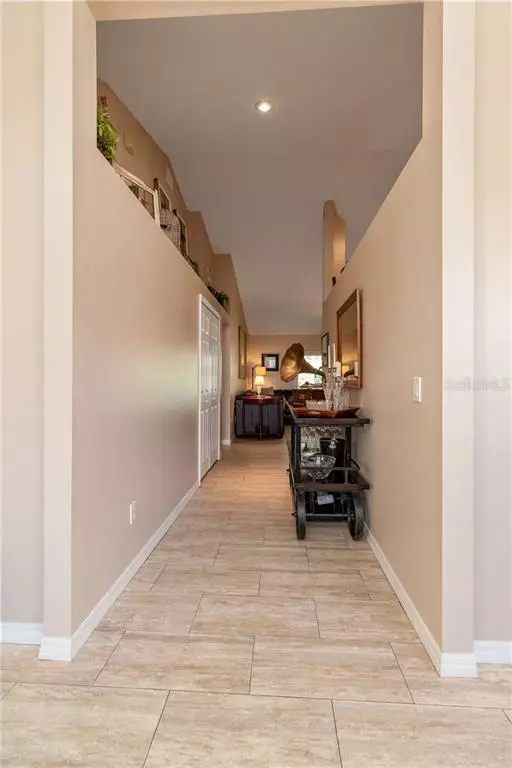$379,000
$379,000
For more information regarding the value of a property, please contact us for a free consultation.
4241 BROOKMYRA DR Orlando, FL 32837
4 Beds
2 Baths
1,931 SqFt
Key Details
Sold Price $379,000
Property Type Single Family Home
Sub Type Single Family Residence
Listing Status Sold
Purchase Type For Sale
Square Footage 1,931 sqft
Price per Sqft $196
Subdivision Hunters Creek Tr 305 Ph 02
MLS Listing ID O5913511
Sold Date 02/02/21
Bedrooms 4
Full Baths 2
Construction Status Inspections
HOA Fees $78/qua
HOA Y/N Yes
Year Built 1996
Annual Tax Amount $2,597
Lot Size 9,147 Sqft
Acres 0.21
Property Description
Take advantage of the Hunters Creek lifestyle in this immaculately maintained 4/2 home. This beautifully landscaped home is located on a semi-private conservation & creek lot, with more than ample distance between properties. The screened pool & spa is great for families and entertaining. The home features a split plan, open concept with new porcelain tile and fresh paint. Carrington is a manicured neighborhood adjacent to the expansive Osprey Park offering a club house, play-ground, tennis, basketball, baseball/softball, soccer, dog-parks, and nature trails. Quick access to 417 & 528 expressways. This home will exceed your expectations! Hunters Creek was ranked the 21st Most Desirable Community in the US, by CNN Money.
Location
State FL
County Orange
Community Hunters Creek Tr 305 Ph 02
Zoning P-D
Rooms
Other Rooms Family Room, Formal Dining Room Separate, Formal Living Room Separate, Inside Utility
Interior
Interior Features Cathedral Ceiling(s), Ceiling Fans(s), Eat-in Kitchen, High Ceilings, Kitchen/Family Room Combo, Open Floorplan, Solid Wood Cabinets, Split Bedroom, Vaulted Ceiling(s), Walk-In Closet(s), Window Treatments
Heating Electric, Heat Pump
Cooling Central Air, Humidity Control
Flooring Carpet, Tile
Fireplace false
Appliance Convection Oven, Dishwasher, Disposal, Electric Water Heater, Microwave, Range, Range Hood, Refrigerator
Laundry Inside, Laundry Room
Exterior
Exterior Feature Dog Run, Irrigation System, Rain Gutters, Sidewalk, Sliding Doors, Sprinkler Metered
Garage Driveway, Garage Door Opener
Garage Spaces 2.0
Pool Gunite, Heated, In Ground, Lighting, Pool Sweep, Screen Enclosure
Community Features Association Recreation - Owned, Deed Restrictions, Fishing, Golf, No Truck/RV/Motorcycle Parking, Park, Playground, Racquetball, Sidewalks, Tennis Courts, Wheelchair Access
Utilities Available BB/HS Internet Available, Cable Available, Electricity Connected, Fire Hydrant, Phone Available, Public, Sewer Connected, Sprinkler Meter, Street Lights, Underground Utilities, Water Connected
Amenities Available Basketball Court, Clubhouse, Golf Course, Park, Racquetball, Recreation Facilities, Security, Tennis Court(s), Trail(s)
Waterfront false
View Y/N 1
View Trees/Woods, Water
Roof Type Shingle
Porch Covered, Patio, Screened
Parking Type Driveway, Garage Door Opener
Attached Garage true
Garage true
Private Pool Yes
Building
Lot Description Conservation Area, Drainage Canal, In County, Near Golf Course, Sidewalk
Story 1
Entry Level One
Foundation Slab
Lot Size Range 0 to less than 1/4
Sewer Public Sewer
Water Public
Architectural Style Ranch
Structure Type Block,Metal Frame,Stucco
New Construction false
Construction Status Inspections
Schools
Elementary Schools Hunter'S Creek Elem
Middle Schools Hunter'S Creek Middle
High Schools Freedom High School
Others
Pets Allowed Yes
HOA Fee Include Recreational Facilities
Senior Community No
Ownership Fee Simple
Monthly Total Fees $78
Acceptable Financing Cash, Conventional, FHA, VA Loan
Membership Fee Required Required
Listing Terms Cash, Conventional, FHA, VA Loan
Special Listing Condition None
Read Less
Want to know what your home might be worth? Contact us for a FREE valuation!

Our team is ready to help you sell your home for the highest possible price ASAP

© 2024 My Florida Regional MLS DBA Stellar MLS. All Rights Reserved.
Bought with COLDWELL BANKER REALTY

GET MORE INFORMATION





