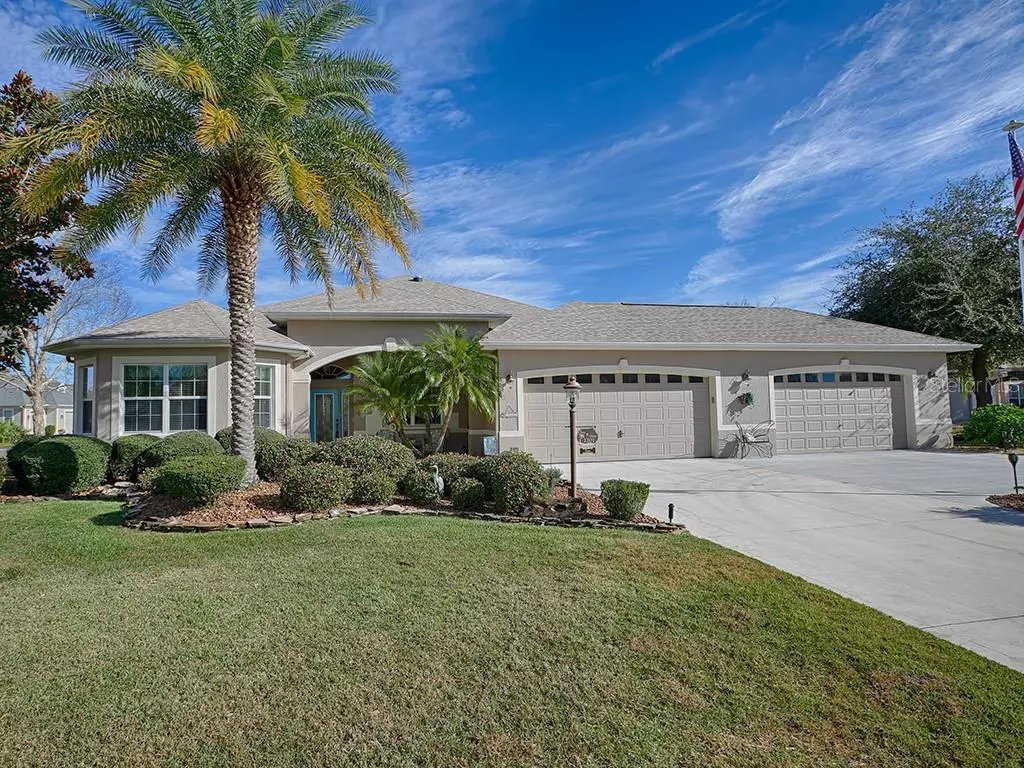$850,000
$849,900
For more information regarding the value of a property, please contact us for a free consultation.
1301 BENNETT PL The Villages, FL 32162
3 Beds
2 Baths
2,515 SqFt
Key Details
Sold Price $850,000
Property Type Single Family Home
Sub Type Single Family Residence
Listing Status Sold
Purchase Type For Sale
Square Footage 2,515 sqft
Price per Sqft $337
Subdivision The Villages
MLS Listing ID G5036851
Sold Date 02/26/21
Bedrooms 3
Full Baths 2
HOA Y/N No
Year Built 2005
Annual Tax Amount $9,856
Lot Size 0.460 Acres
Acres 0.46
Property Description
Breathtaking can only partially describe this WILLIAMSBURG PREMIER 2500+ sq ft home on a CORNER LOT in the desirable VILLAGE OF BRIDGEPORT AT LAKE SUMTER. The leaded sidelight front door opens to a view of the WATERWORLD consisting of a FOUNTAIN, WATERFALL, POND, ROCK GARDEN AND A CROSSOVER BRIDGE all covered by an OVERSIZED BIRDCAGE. An OPEN FLOOR PLAN includes beautiful 5” CROWN AND BASE MOLDING, 10 FT CEILINGS and TRAVERTINE FLOORING throughout. The living room captivates you with its TRAY CEILING AND INDIRECT LIGHTING. The kitchen features , SS APPLIANCES WITH A GAS RANGE, GRANITE COUNTERTOPS, PULL OUT DRAWERS, AND CUSTOMIZED FOOD PANTRY. The main bedroom suite consists of an EXPANDED TRAY CEILING, HIS/HER WALK-IN CLOSETS WITH BUILT-IN SHELVING, A JETTED TUB, ROMAN SHOWER, SEPARATE WATER CLOSET, POWDER TABLE, GRANITE COUNTERTOP AND DUAL SINKS. This home is graced with THREE BEDROOMS with built-in shelving in the front guest bedroom and has no closet. The STACK-BACK SLIDING GLASS DOORS lead you to an OPEN LANAI WITH TWO SITTING AREAS that provide a close up view of the WATERWORLD. Adjacent to it is a BEAUTIFUL POOL 33X18 and a 9 FOOT SPA built by T&D pool. Pool area includes a COVERED GAS GRILL AREA AND A BUILT-IN BAR WITH A REFRIG. An added bonus is a FOUR CAR GARAGE with 18 GAUGE STEEL NEW AGE CABINETS AND SHELVING. A BUCKET LIST “MUST SEE” HOME.
Location
State FL
County Sumter
Community The Villages
Zoning R1
Interior
Interior Features Attic Fan, Built-in Features, Cathedral Ceiling(s), Ceiling Fans(s), Crown Molding, Eat-in Kitchen, High Ceilings, Living Room/Dining Room Combo, Open Floorplan, Solid Wood Cabinets, Split Bedroom, Stone Counters, Tray Ceiling(s), Walk-In Closet(s), Window Treatments
Heating Central, Natural Gas
Cooling Central Air
Flooring Travertine
Fireplace false
Appliance Dishwasher, Disposal, Dryer, Gas Water Heater, Microwave, Range, Refrigerator, Washer
Laundry Inside, Laundry Room
Exterior
Exterior Feature Irrigation System, Rain Gutters, Sliding Doors
Garage Garage Door Opener, Oversized, Workshop in Garage
Garage Spaces 4.0
Pool Heated, In Ground
Community Features Deed Restrictions, Fitness Center, Golf Carts OK, Golf, Irrigation-Reclaimed Water, Tennis Courts
Utilities Available Cable Available, Electricity Connected, Natural Gas Connected, Sewer Connected, Sprinkler Recycled, Street Lights, Water Connected
Waterfront false
Roof Type Shingle
Porch Covered, Screened
Parking Type Garage Door Opener, Oversized, Workshop in Garage
Attached Garage true
Garage true
Private Pool Yes
Building
Lot Description Corner Lot, Cul-De-Sac
Entry Level One
Foundation Slab
Lot Size Range 1/4 to less than 1/2
Sewer Public Sewer
Water Public
Structure Type Block,Stucco
New Construction false
Others
Pets Allowed Yes
Senior Community Yes
Ownership Fee Simple
Monthly Total Fees $162
Acceptable Financing Cash, Conventional, FHA, VA Loan
Listing Terms Cash, Conventional, FHA, VA Loan
Special Listing Condition None
Read Less
Want to know what your home might be worth? Contact us for a FREE valuation!

Our team is ready to help you sell your home for the highest possible price ASAP

© 2024 My Florida Regional MLS DBA Stellar MLS. All Rights Reserved.
Bought with FLORIDA FINE HOMES REALTY, LLC

GET MORE INFORMATION





