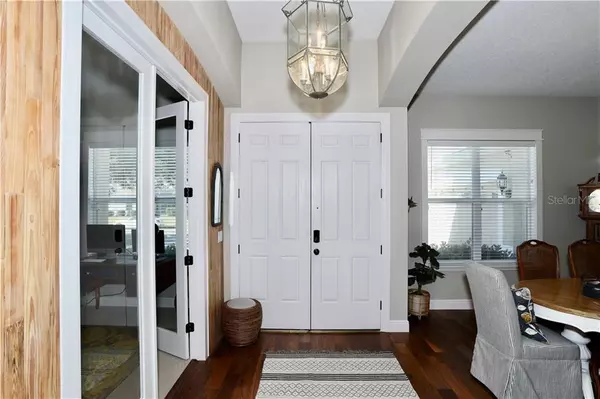$424,500
$429,000
1.0%For more information regarding the value of a property, please contact us for a free consultation.
4242 BROOKMYRA DR Orlando, FL 32837
4 Beds
3 Baths
2,205 SqFt
Key Details
Sold Price $424,500
Property Type Single Family Home
Sub Type Single Family Residence
Listing Status Sold
Purchase Type For Sale
Square Footage 2,205 sqft
Price per Sqft $192
Subdivision Hunters Creek Tr 305 Ph 02
MLS Listing ID S5044800
Sold Date 03/09/21
Bedrooms 4
Full Baths 3
Construction Status Financing,Inspections
HOA Fees $99/qua
HOA Y/N Yes
Year Built 1996
Annual Tax Amount $3,908
Lot Size 0.270 Acres
Acres 0.27
Lot Dimensions 105x126x144x68
Property Description
Hunter's Creek lakefront home tastefully updated with designer touches throughout. Gorgeous view of Lake Barclay in back and Shingle Creek
Waterway in front. Located in the highly sought-after and established Hunter's Creek community and zoned for Hunter's Creek Elementary,
Hunter's Creek Middle, and Freedom High. This 4 bedroom/3 bathroom home sits on an oversized lot with a large circular driveway and a nearly
600 sq. ft. screen-enclosed lanai on the expansive back patio, providing plenty of space for outdoor living and entertaining. Office with french doors
allows for a private area to work from home. Seconds away from Osprey Park with baseball fields, basketball courts, recreation center,
playground, wallking trails, and open green space. Too many upgrades and updates to list! Engineered hardwood flooring and porcelain tile, new
interior paint throughout, granite kitchen and marble bathroom counters, stainless-steel appliances, whole-house RainSoft water softener/filtration
system. Roof only 2 years old. Lake activites inlcude catch and release fishing, non-motorized boating, and has a boat stand to hold your
canoe/kayak. Do not miss this fantastic opportunity for a completely updated home in Hunter's Creek
Location
State FL
County Orange
Community Hunters Creek Tr 305 Ph 02
Zoning P-D
Rooms
Other Rooms Attic, Den/Library/Office, Family Room, Formal Dining Room Separate, Inside Utility
Interior
Interior Features Built-in Features, Ceiling Fans(s), Eat-in Kitchen, High Ceilings, Kitchen/Family Room Combo, Open Floorplan, Solid Surface Counters, Solid Wood Cabinets, Split Bedroom, Thermostat, Walk-In Closet(s), Window Treatments
Heating Central, Electric
Cooling Central Air
Flooring Carpet, Hardwood, Tile
Fireplaces Type Family Room, Wood Burning
Furnishings Unfurnished
Fireplace true
Appliance Cooktop, Dishwasher, Disposal, Electric Water Heater, Microwave, Range, Refrigerator, Water Filtration System, Water Softener
Laundry Inside, Laundry Room
Exterior
Exterior Feature Irrigation System, Rain Gutters, Sidewalk, Sliding Doors, Sprinkler Metered
Garage Circular Driveway, Driveway, Garage Door Opener
Garage Spaces 2.0
Community Features Fishing, Park, Playground, Racquetball, Sidewalks, Tennis Courts, Waterfront
Utilities Available BB/HS Internet Available, Cable Available, Electricity Connected, Phone Available, Public, Sewer Connected, Solar, Sprinkler Meter, Street Lights, Underground Utilities, Water Connected
Amenities Available Basketball Court, Clubhouse, Maintenance, Park, Playground, Racquetball, Tennis Court(s), Trail(s)
Waterfront true
Waterfront Description Lake
View Y/N 1
Water Access 1
Water Access Desc Lake
View Trees/Woods, Water
Roof Type Shingle
Porch Covered, Front Porch, Patio, Screened
Parking Type Circular Driveway, Driveway, Garage Door Opener
Attached Garage true
Garage true
Private Pool No
Building
Lot Description In County, Irregular Lot, Near Golf Course, Oversized Lot, Sidewalk, Paved
Story 1
Entry Level One
Foundation Slab
Lot Size Range 1/4 to less than 1/2
Sewer Public Sewer
Water Public
Architectural Style Florida
Structure Type Block,Stucco
New Construction false
Construction Status Financing,Inspections
Schools
Elementary Schools Hunter'S Creek Elem
Middle Schools Hunter'S Creek Middle
High Schools Freedom High School
Others
Pets Allowed Yes
HOA Fee Include Recreational Facilities
Senior Community No
Ownership Fee Simple
Monthly Total Fees $99
Acceptable Financing Cash, Conventional
Membership Fee Required Required
Listing Terms Cash, Conventional
Special Listing Condition None
Read Less
Want to know what your home might be worth? Contact us for a FREE valuation!

Our team is ready to help you sell your home for the highest possible price ASAP

© 2024 My Florida Regional MLS DBA Stellar MLS. All Rights Reserved.
Bought with REALTY HUB

GET MORE INFORMATION





