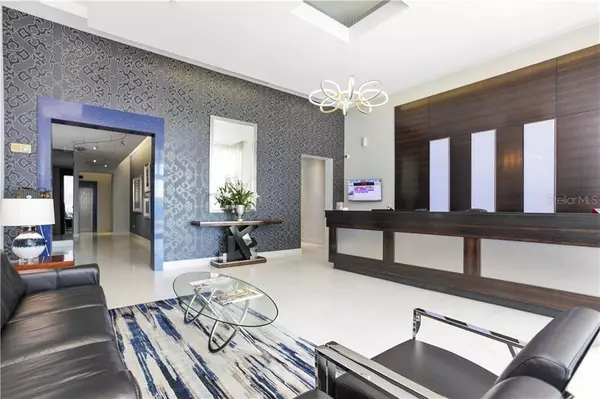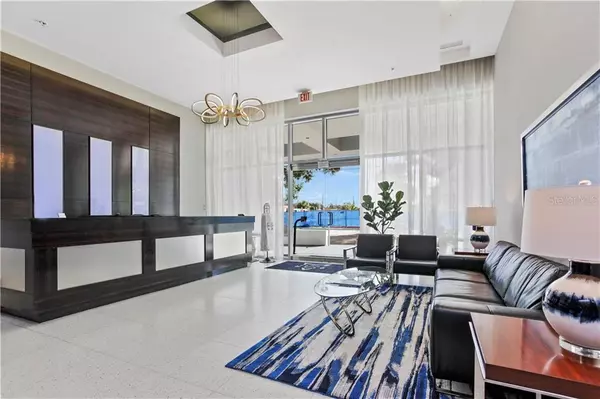$439,950
$449,950
2.2%For more information regarding the value of a property, please contact us for a free consultation.
260 S OSCEOLA AVE #902 Orlando, FL 32801
2 Beds
2 Baths
1,765 SqFt
Key Details
Sold Price $439,950
Property Type Condo
Sub Type Condominium
Listing Status Sold
Purchase Type For Sale
Square Footage 1,765 sqft
Price per Sqft $249
Subdivision Star Tower Condo
MLS Listing ID O5915060
Sold Date 04/13/21
Bedrooms 2
Full Baths 2
Construction Status Appraisal,Financing,Inspections
HOA Fees $842/mo
HOA Y/N Yes
Year Built 2007
Annual Tax Amount $7,940
Lot Size 0.450 Acres
Acres 0.45
Property Description
Marvelous and meticulously renewed Star Tower condo available for lease! This 1,765-square-foot interior unit boasts spectacular East- facing views with floor to ceiling windows, a spacious open floor plan, and a separate dining area. Wood Tile flooring flows throughout this spacious suite. Chef’s gourmet kitchen features dark granite countertops, European cabinetry, Wolf appliances, Sub Zero refrigerator, and Miele built-in dishwasher. The Master bedroom includes a large walk-in closet and an oversized bathroom with a jet bubble tub and separate glass shower. Building amenities include a terrace pool, an expansive gathering area for guest events, a state-of-the-art exercise facility, 24-hour security, and a doorman present at all times. There are only 100 units in total - If you desire to live at downtown's most exclusive address, schedule a tour today.
Location
State FL
County Orange
Community Star Tower Condo
Zoning PD/T
Rooms
Other Rooms Den/Library/Office, Formal Dining Room Separate, Formal Living Room Separate
Interior
Interior Features Ceiling Fans(s), Eat-in Kitchen, High Ceilings, Open Floorplan, Split Bedroom, Stone Counters, Walk-In Closet(s)
Heating Central
Cooling Central Air
Flooring Tile
Furnishings Unfurnished
Fireplace false
Appliance Built-In Oven, Convection Oven, Cooktop, Dishwasher, Disposal, Exhaust Fan, Microwave, Range, Refrigerator
Laundry Inside, Laundry Room
Exterior
Exterior Feature Balcony, Lighting, Sliding Doors
Garage Assigned
Garage Spaces 1.0
Pool Gunite, In Ground
Community Features Fitness Center, Gated, Pool, Sidewalks
Utilities Available BB/HS Internet Available, Cable Available
Amenities Available Clubhouse, Elevator(s), Fitness Center, Lobby Key Required, Security, Spa/Hot Tub
Waterfront false
View Trees/Woods
Roof Type Built-Up
Porch Covered
Parking Type Assigned
Attached Garage true
Garage true
Private Pool No
Building
Lot Description City Limits, Near Public Transit, Sidewalk
Story 18
Entry Level One
Foundation Slab
Lot Size Range 1/4 to less than 1/2
Sewer Public Sewer
Water Public
Architectural Style Contemporary
Structure Type Block
New Construction false
Construction Status Appraisal,Financing,Inspections
Schools
Elementary Schools Hillcrest Elem
Middle Schools Howard Middle
High Schools Edgewater High
Others
Pets Allowed Breed Restrictions, Yes
HOA Fee Include Cable TV,Pool,Escrow Reserves Fund,Insurance,Internet,Maintenance Structure,Maintenance Grounds,Management,Pest Control,Pool,Security,Sewer,Trash,Water
Senior Community No
Pet Size Medium (36-60 Lbs.)
Ownership Condominium
Monthly Total Fees $842
Acceptable Financing Cash, Conventional
Membership Fee Required Required
Listing Terms Cash, Conventional
Num of Pet 2
Special Listing Condition None
Read Less
Want to know what your home might be worth? Contact us for a FREE valuation!

Our team is ready to help you sell your home for the highest possible price ASAP

© 2024 My Florida Regional MLS DBA Stellar MLS. All Rights Reserved.
Bought with EXP REALTY LLC

GET MORE INFORMATION





