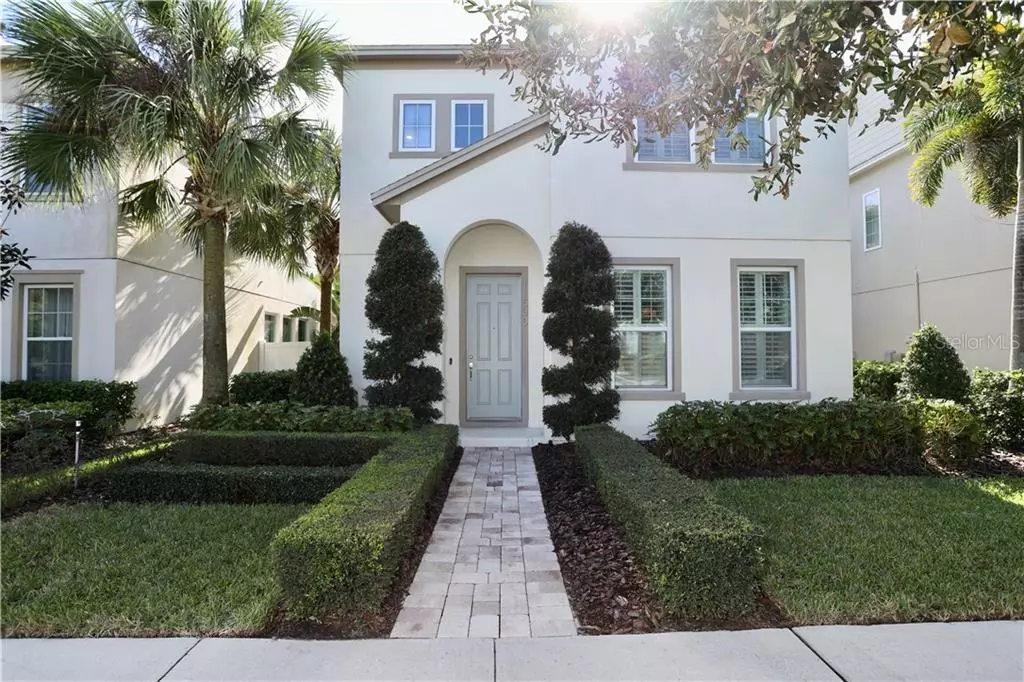$450,000
$450,000
For more information regarding the value of a property, please contact us for a free consultation.
11530 ASHLIN PARK BLVD Windermere, FL 34786
3 Beds
3 Baths
2,326 SqFt
Key Details
Sold Price $450,000
Property Type Single Family Home
Sub Type Single Family Residence
Listing Status Sold
Purchase Type For Sale
Square Footage 2,326 sqft
Price per Sqft $193
Subdivision Ashlin Park Ph 1
MLS Listing ID S5044436
Sold Date 02/01/21
Bedrooms 3
Full Baths 2
Half Baths 1
Construction Status Appraisal,Financing,Inspections
HOA Fees $75/qua
HOA Y/N Yes
Year Built 2015
Annual Tax Amount $4,551
Lot Size 4,791 Sqft
Acres 0.11
Property Description
Situated in the sought after town of Windermere is where you will find this BEAUTIFUL former “BUILDER’S MODEL HOME” which boasts TONS OF UPGRADES in EVERY room. This 2 story 3 BEDROOM 2 ½ BATHROOM Chambord model home is perfect for entertaining! As you walk through the front door you will be greeted by an elegant foyer that highlights a MODERN GRAND STAIRCASE and formal DINING ROOM showcasing mirrored walls with sconce lighting along with UPGRADED CHANDELIERS. Proceed through to the LARGE EAT IN KITCHEN that boasts 42” upper cabinets, decorative tile backsplash, STAINLESS STEEL APPLIANCES, eat in nook, BUTLER’S PANTRY in addition to the large WALK IN PANTRY with CUSTOM SHELVING. The counter high BREAKFAST BAR accented by PENDANT LIGHTING is open to the family room that offers built in SHELVING & FIREPLACE, upgraded ceiling fan & BUILT IN SPEAKERS. The owners retreat located on the 2nd floor is VERY SPACIOUS offering enough room for large furniture with the focus of attention on the custom BUILT IN WALL STORAGE UNIT & custom ceiling with built in speakers. The owners en-suite features a DOUBLE VANITY, LARGE SEPARATE WALK IN SHOWER and private water closet. The owners large walk-in closet offers CUSTOM SHELVING. The additional bedrooms, bathroom and laundry room with built in cabinets are also located on the 2nd floor. You will find a drop zone area as you exit the back of the house. The private back yard with PVC fencing offers an extended patio with pavers & built in summer kitchen/grill. There are so many upgrades that you will need to see this home for yourself. The seller is also offering a 1 YEAR HOME WARRANTY! You will find this home in the Gorgeous community of Ashlin Park which offers a community clubhouse & pool along with a community playground. It is convenient to dining, attractions & theme parks. Located off 535 with easy access to major highways. DO NOT HESITATE TO SCHEDULE YOUR PRIVATE TOUR!
Location
State FL
County Orange
Community Ashlin Park Ph 1
Zoning P-D
Interior
Interior Features Built-in Features, Ceiling Fans(s), High Ceilings, Kitchen/Family Room Combo, Solid Surface Counters, Walk-In Closet(s), Window Treatments
Heating Central, Electric
Cooling Central Air
Flooring Carpet, Ceramic Tile
Fireplaces Type Electric, Family Room
Fireplace true
Appliance Dishwasher, Dryer, Microwave, Range, Refrigerator, Washer
Laundry Inside, Laundry Room, Upper Level
Exterior
Exterior Feature Fence, Irrigation System, Lighting, Outdoor Grill, Sliding Doors, Sprinkler Metered
Garage Spaces 2.0
Community Features Deed Restrictions, Playground, Pool, Sidewalks
Utilities Available Electricity Connected, Public, Sewer Connected, Street Lights, Water Connected
Waterfront false
Roof Type Shingle
Attached Garage false
Garage true
Private Pool No
Building
Entry Level Two
Foundation Slab
Lot Size Range 0 to less than 1/4
Sewer Private Sewer
Water Public
Structure Type Concrete,Stucco
New Construction false
Construction Status Appraisal,Financing,Inspections
Others
Pets Allowed Yes
Senior Community No
Ownership Fee Simple
Monthly Total Fees $75
Acceptable Financing Cash, Conventional, VA Loan
Membership Fee Required Required
Listing Terms Cash, Conventional, VA Loan
Special Listing Condition None
Read Less
Want to know what your home might be worth? Contact us for a FREE valuation!

Our team is ready to help you sell your home for the highest possible price ASAP

© 2024 My Florida Regional MLS DBA Stellar MLS. All Rights Reserved.
Bought with KELLER WILLIAMS WINTER PARK

GET MORE INFORMATION





