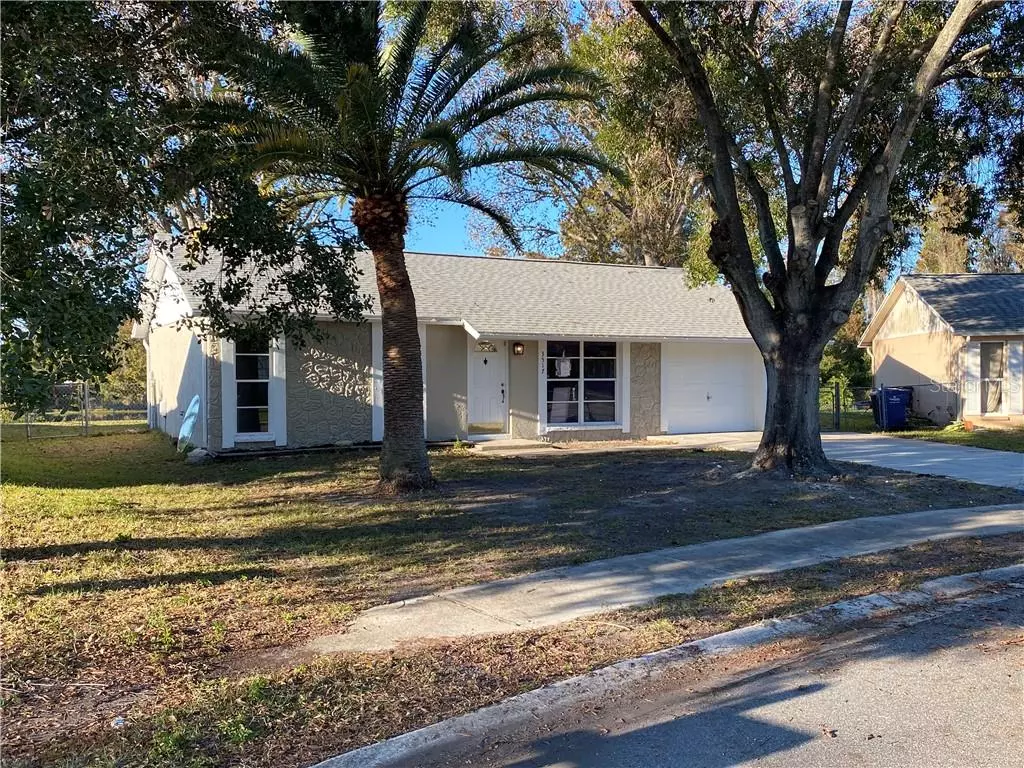$179,900
$179,900
For more information regarding the value of a property, please contact us for a free consultation.
3517 GLENBURN CT New Port Richey, FL 34655
3 Beds
1 Bath
1,022 SqFt
Key Details
Sold Price $179,900
Property Type Single Family Home
Sub Type Single Family Residence
Listing Status Sold
Purchase Type For Sale
Square Footage 1,022 sqft
Price per Sqft $176
Subdivision Seven Spgs Homes
MLS Listing ID T3280144
Sold Date 02/26/21
Bedrooms 3
Full Baths 1
Construction Status Inspections
HOA Y/N No
Year Built 1977
Annual Tax Amount $1,461
Lot Size 6,969 Sqft
Acres 0.16
Property Description
Location! Location! This wonderful home is in a stellar area! with water view. 2 miles away from Mitchell Ranch Plaza & less than 0.5 mile from Hwy 54. Bright and spacious stared home. Located close to schools, shopping, and interstate US 19th. The entry foyers with a beautiful open concept with high ceiling. New kitchen cabinets. Stainless steel appliances with granite countertops. Just freshened with new paint in and out. 3 bedrooms most with a good large closets. A full renovated bath with tub. Your family and loved ones will enjoy the spacious backyard with a generous patio space that is private and serene with a fence and amazing water view just front your backyard. This's a very special home that it's move in ready or can be taken to the next level. brand new AC, Tile and laminate floors, Texture, Doors, Gutters, Roof, light fixtures, Ceiling fans, and more.
Come and take a look at this beauty... Don't miss out!! all measurements are approximate & should be verified.
Location
State FL
County Pasco
Community Seven Spgs Homes
Zoning R4
Interior
Interior Features Ceiling Fans(s), Crown Molding, Eat-in Kitchen, L Dining, Open Floorplan, Thermostat
Heating Central
Cooling Central Air
Flooring Ceramic Tile, Laminate
Fireplace false
Appliance Range, Range Hood, Refrigerator
Exterior
Exterior Feature Fence
Garage Driveway, Garage Door Opener
Garage Spaces 1.0
Fence Wire
Utilities Available Electricity Connected, Sewer Connected, Water Connected
Waterfront true
Waterfront Description Pond
View Y/N 1
Water Access 1
Water Access Desc River
View Water
Roof Type Shingle
Parking Type Driveway, Garage Door Opener
Attached Garage true
Garage true
Private Pool No
Building
Lot Description Cul-De-Sac, FloodZone
Story 1
Entry Level One
Foundation Slab
Lot Size Range 0 to less than 1/4
Sewer Public Sewer
Water Public
Structure Type Block
New Construction false
Construction Status Inspections
Schools
Elementary Schools Seven Oaks Elementary-Po
High Schools J.W. Mitchell High-Po
Others
Senior Community Yes
Ownership Fee Simple
Acceptable Financing Cash, Conventional, FHA, VA Loan
Listing Terms Cash, Conventional, FHA, VA Loan
Special Listing Condition None
Read Less
Want to know what your home might be worth? Contact us for a FREE valuation!

Our team is ready to help you sell your home for the highest possible price ASAP

© 2024 My Florida Regional MLS DBA Stellar MLS. All Rights Reserved.
Bought with INSPIRED REALTY, LLC

GET MORE INFORMATION





