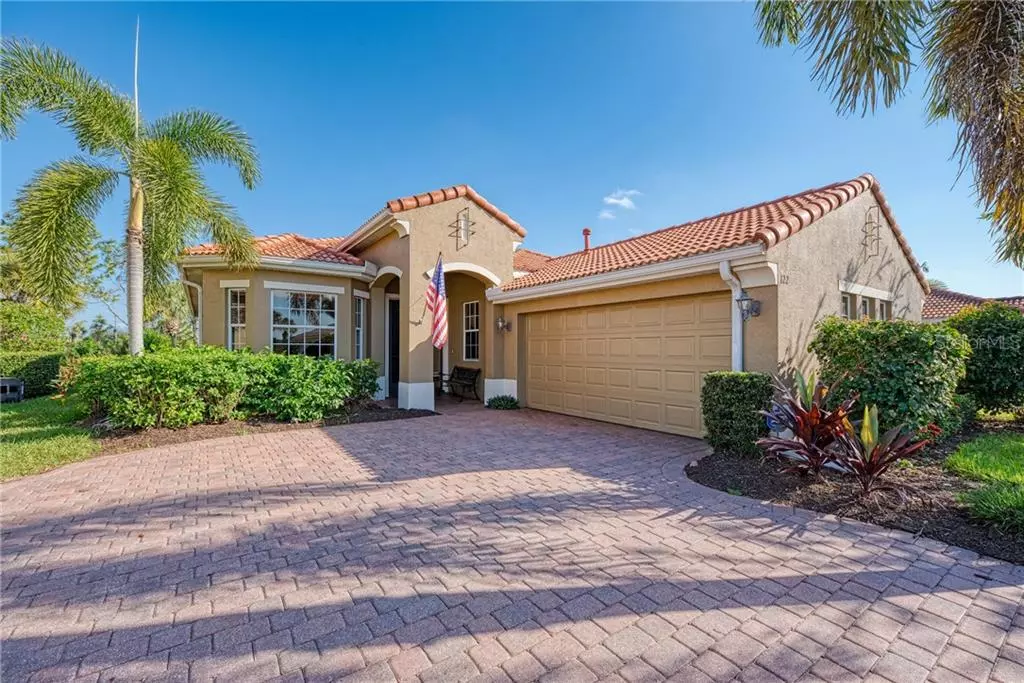$465,000
$475,000
2.1%For more information regarding the value of a property, please contact us for a free consultation.
122 SAVONA WAY North Venice, FL 34275
3 Beds
2 Baths
2,064 SqFt
Key Details
Sold Price $465,000
Property Type Single Family Home
Sub Type Single Family Residence
Listing Status Sold
Purchase Type For Sale
Square Footage 2,064 sqft
Price per Sqft $225
Subdivision Venetian Golf & River Club
MLS Listing ID N6112918
Sold Date 02/19/21
Bedrooms 3
Full Baths 2
HOA Fees $141/qua
HOA Y/N Yes
Year Built 2004
Annual Tax Amount $7,097
Lot Size 7,840 Sqft
Acres 0.18
Lot Dimensions 53.31'x130'x64.4'x130'
Property Description
Now is your opportunity to own a gorgeous former WCI Milano model. This Milano w/pool & spa offers views of water and the 17th tee box in the beautiful community of Venetian Golf & River Club(VG&RC). A majority of the 2,064 sq ft flooring is exquisite natural stone as you would find in a Tuscany manor--one bedroom has wood floors. As you enter through the foyer with 12'8" ceilings, you can feel the spaciousness of this home. The ceilings are 10'high with tray ceilings in the Master Bedroom, Great Room and Formal Dining Room expanding the height to 10'10". Gorgeous stained crown molding accentuates the soaring ceilings. The Master Bedroom's tray ceiling are hand-painted with delicate ferns. The standard floor (attached) plan shows 3 bedrooms or 2 bedrooms and den, & formal dining room. This utilizes the 3rd bedroom & the dining room to a family room. The breakfast nook is the dining room which creates the popular Open Concept configuration. The large kitchen has a built-in desk, wood cabinets, under cabinet lighting and complimentary backsplash to the granite counters & stainless steel appliances. A large raised breakfast bar on the island is perfect for quick meals or serving as a bar for entertaining. The dishwasher & gas stove/oven are brand new. Sliding glass doors open extra wide to the large covered lanai & salt water pool/spa, and the lanai is pre-plumbed for an outdoor kitchen. The large screened cage offers wonderful views of the golf course and water. Windows are hurricane impact and there are custom accordion hurricane shutters that go across the covered lanai opening, as well as, a brand new a/c unit. A whole house generator was installed in 2018 and the gas hot water heater was replaced in 2018; brand new pool heater & salt generator were just installed. The 2-car garage faces the side creating a nice courtyard in the front of the home which provides extra parking area. The community is absolutely serene and gorgeous. Joining the Golf Club is optional, but you can still play if you are not a member(higher fees & shorter reservation times). Dining is offered upstairs in the stately Golf Club. Your CDD fee covers your membership to the River Club which offers fitness center, aerobics studio, resort/lap pools, Har-Tru Tennis Courts & beautiful dining overlooking overlooking the nature boardwalk. HOA is awaiting approval from Venice to add pickleball courts & a dog park. Unique to this community is a peaceful 70-acre Nature Park along the Myakka River. The boardwalk begins at the River Club and extends down to the River. Come take your journey to Venetian Golf and River Club and make it your forever home.
Location
State FL
County Sarasota
Community Venetian Golf & River Club
Zoning PUD
Rooms
Other Rooms Formal Dining Room Separate, Great Room, Inside Utility
Interior
Interior Features Ceiling Fans(s), Crown Molding, High Ceilings, In Wall Pest System, Kitchen/Family Room Combo, Living Room/Dining Room Combo, Open Floorplan, Solid Surface Counters, Solid Wood Cabinets, Split Bedroom, Thermostat, Tray Ceiling(s), Walk-In Closet(s), Window Treatments
Heating Exhaust Fan, Heat Pump
Cooling Central Air
Flooring Tile, Wood
Furnishings Negotiable
Fireplace false
Appliance Dishwasher, Disposal, Dryer, Exhaust Fan, Gas Water Heater, Ice Maker, Microwave, Range, Range Hood, Refrigerator, Washer
Laundry Corridor Access, Inside, Laundry Room
Exterior
Exterior Feature Hurricane Shutters, Irrigation System, Rain Gutters, Sidewalk, Sliding Doors
Garage Driveway, Garage Door Opener, Garage Faces Side, Ground Level
Garage Spaces 2.0
Pool Chlorine Free, Deck, Gunite, Heated, In Ground, Lighting, Salt Water, Screen Enclosure
Community Features Buyer Approval Required, Deed Restrictions, Fitness Center, Gated, Golf Carts OK, Golf, Irrigation-Reclaimed Water, No Truck/RV/Motorcycle Parking, Park, Pool, Sidewalks, Tennis Courts
Utilities Available BB/HS Internet Available, Cable Available, Electricity Available, Fire Hydrant, Natural Gas Available, Public, Sewer Connected, Street Lights, Water Available
Amenities Available Clubhouse, Fence Restrictions, Fitness Center, Gated, Golf Course, Lobby Key Required, Maintenance, Park, Pool, Recreation Facilities, Security, Spa/Hot Tub, Tennis Court(s), Trail(s), Vehicle Restrictions
Waterfront false
View Y/N 1
View Golf Course, Pool, Water
Roof Type Tile
Porch Covered, Patio, Rear Porch, Screened
Parking Type Driveway, Garage Door Opener, Garage Faces Side, Ground Level
Attached Garage true
Garage true
Private Pool Yes
Building
Lot Description Level, Near Golf Course, On Golf Course, Sidewalk, Paved, Private
Story 1
Entry Level One
Foundation Slab
Lot Size Range 0 to less than 1/4
Builder Name WCI
Sewer Public Sewer
Water Canal/Lake For Irrigation, Public
Architectural Style Florida, Spanish/Mediterranean
Structure Type Block,Stucco
New Construction false
Schools
Elementary Schools Laurel Nokomis Elementary
Middle Schools Laurel Nokomis Middle
High Schools Venice Senior High
Others
Pets Allowed Breed Restrictions, Number Limit, Size Limit, Yes
HOA Fee Include 24-Hour Guard,Cable TV,Pool,Maintenance Grounds,Maintenance,Management,Pool,Private Road,Recreational Facilities,Security
Senior Community No
Pet Size Extra Large (101+ Lbs.)
Ownership Fee Simple
Monthly Total Fees $215
Acceptable Financing Cash, Conventional
Membership Fee Required Required
Listing Terms Cash, Conventional
Num of Pet 2
Special Listing Condition None
Read Less
Want to know what your home might be worth? Contact us for a FREE valuation!

Our team is ready to help you sell your home for the highest possible price ASAP

© 2024 My Florida Regional MLS DBA Stellar MLS. All Rights Reserved.
Bought with PROGRAM REALTY, LLC

GET MORE INFORMATION





