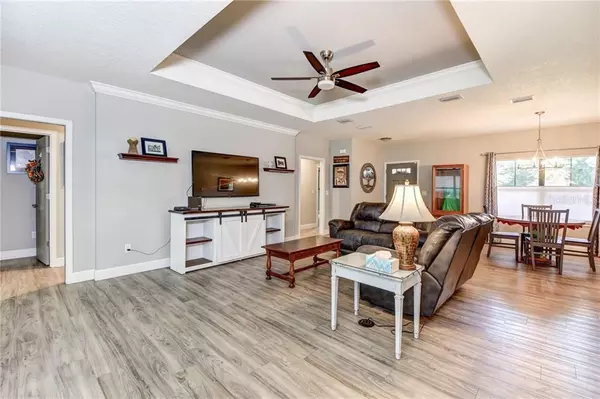$305,900
$309,900
1.3%For more information regarding the value of a property, please contact us for a free consultation.
315 STONEBRIDGE LN Orange City, FL 32763
4 Beds
2 Baths
2,033 SqFt
Key Details
Sold Price $305,900
Property Type Single Family Home
Sub Type Single Family Residence
Listing Status Sold
Purchase Type For Sale
Square Footage 2,033 sqft
Price per Sqft $150
Subdivision Stonebridge Sub
MLS Listing ID V4916543
Sold Date 01/19/21
Bedrooms 4
Full Baths 2
Construction Status Appraisal,Financing,Inspections
HOA Fees $50/ann
HOA Y/N Yes
Year Built 2018
Annual Tax Amount $4,531
Lot Size 10,890 Sqft
Acres 0.25
Lot Dimensions 81x136
Property Description
Oxford Model Chinelli Designed home that is better than new! This 4 bedroom 2 bath home is Energy Efficient and equipped with all the upgrades you would want in a new home. Custom Tiled shower and baths with Granite countertops. Open light and bright kitchen with 42" cabinets and granite counters. Split floor plan with inside Laundry room and lots of storage space throughout. Double pane windows and high efficiency HVAC system. Upgraded 5 paneled doors with the larger baseboards. Engineered hardwood flooring. The rain gutters have already been installed for you and the Seller has already screened in the back porch for your evening and summer enjoyment. The backyard is completely fenced for privacy. Conviently located close to shopping, resturants, medical facilities and only a 30 min drive to the beaches and only a 45 min drive to Orlando. Close to I-4 exits. Dont wait to set up your private showing. Call today for an appointment!!
Location
State FL
County Volusia
Community Stonebridge Sub
Zoning R
Rooms
Other Rooms Inside Utility
Interior
Interior Features Cathedral Ceiling(s), Ceiling Fans(s), Solid Wood Cabinets, Stone Counters, Vaulted Ceiling(s), Walk-In Closet(s)
Heating Central
Cooling Central Air
Flooring Ceramic Tile, Vinyl
Fireplace false
Appliance Dishwasher, Disposal, Microwave, Range
Laundry Laundry Room
Exterior
Exterior Feature Irrigation System, Lighting, Rain Gutters, Sliding Doors
Garage Spaces 2.0
Utilities Available Cable Available, Electricity Connected
Waterfront false
Roof Type Shingle
Attached Garage true
Garage true
Private Pool No
Building
Entry Level One
Foundation Slab
Lot Size Range 1/4 to less than 1/2
Sewer Septic Tank
Water Public
Structure Type Block
New Construction false
Construction Status Appraisal,Financing,Inspections
Others
Pets Allowed No
Senior Community No
Ownership Fee Simple
Monthly Total Fees $50
Acceptable Financing Cash, Conventional, FHA, VA Loan
Membership Fee Required Required
Listing Terms Cash, Conventional, FHA, VA Loan
Special Listing Condition None
Read Less
Want to know what your home might be worth? Contact us for a FREE valuation!

Our team is ready to help you sell your home for the highest possible price ASAP

© 2024 My Florida Regional MLS DBA Stellar MLS. All Rights Reserved.
Bought with KELLER WILLIAMS ADVANTAGE REALTY

GET MORE INFORMATION





