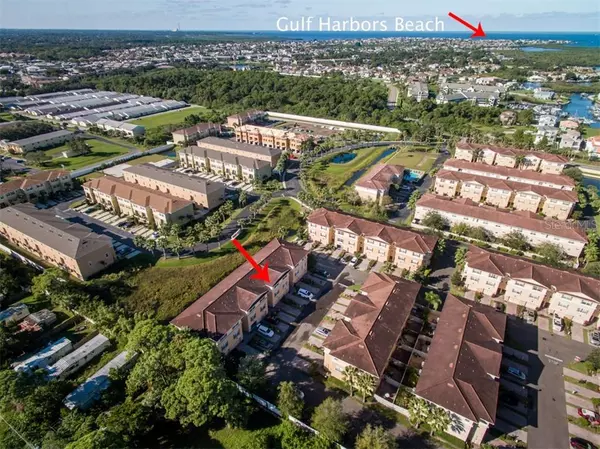$219,900
$219,900
For more information regarding the value of a property, please contact us for a free consultation.
5032 HERRING CT New Port Richey, FL 34652
3 Beds
3 Baths
1,710 SqFt
Key Details
Sold Price $219,900
Property Type Townhouse
Sub Type Townhouse
Listing Status Sold
Purchase Type For Sale
Square Footage 1,710 sqft
Price per Sqft $128
Subdivision Sea Forest Beach Club Twnhms
MLS Listing ID W7828034
Sold Date 12/01/20
Bedrooms 3
Full Baths 3
Construction Status Financing,Inspections
HOA Fees $200/mo
HOA Y/N Yes
Year Built 2007
Annual Tax Amount $3,725
Lot Size 1,306 Sqft
Acres 0.03
Property Description
This gorgeous townhome with elevator has all the bells and whistles! Loaded with upgrades and situated on a premium lot, this Ryland built townhome is a stunner! The gorgeous kitchen features granite countertops, 42” wood cabinets, tile backsplash, microwave vent hood, stainless appliances and recessed lighting. The living room features crown moulding, recessed lights, plantation shutters and the wall mounted TV even conveys! The spacious master bedroom has a tray ceiling with crown moulding, recessed lights, a walk in closet and plantation shutters. The master bath has a granite countertop with dual sinks, garden tub, and a 6 sprayer shower with glass enclosure. The second bedroom is on the same level as the master bedroom (top floor) and is en suite with its own full bath. Laundry closet is on top floor also. The third bedroom is on the same level as kitchen, dining and living room, and there is a full bath on that level as well. All 3 baths have tubs and granite countertops. All bedrooms have intercom. The beautiful, gleaming wood floors are throughout, and baths have tile floors. Other features of this incredible home include a central vac system, 200 amp electrical panel, 8 x 12 storage room, outside 10'5" x 12'5" covered area with brick flooring, and outside 14x19 are with pavers AC was replaced in 2016, and elevator has been under a maintenance contract since new, and was just serviced on 10/19/2020. All this and the use of the beautiful Gulf Harbors private beach is included!! Great location and just a short drive to downtown New Port Richey shops and restaurants. Please note, room dimensions are approximate. If room measurements are important to buyer's purchasing decision, buyer should verify with their own measurements.
Location
State FL
County Pasco
Community Sea Forest Beach Club Twnhms
Zoning RES
Rooms
Other Rooms Inside Utility
Interior
Interior Features Ceiling Fans(s), Central Vaccum, Crown Molding, Elevator, High Ceilings, Solid Wood Cabinets, Stone Counters, Walk-In Closet(s)
Heating Central, Electric
Cooling Central Air
Flooring Ceramic Tile, Wood
Fireplace false
Appliance Dishwasher, Disposal, Dryer, Microwave, Refrigerator, Washer
Exterior
Exterior Feature Storage
Garage Garage Door Opener
Garage Spaces 1.0
Community Features Deed Restrictions, Fitness Center, Gated, Pool
Utilities Available Cable Available, Sewer Connected
Waterfront false
Roof Type Shingle
Parking Type Garage Door Opener
Attached Garage true
Garage true
Private Pool No
Building
Lot Description Paved
Story 2
Entry Level Three Or More
Foundation Slab
Lot Size Range 0 to less than 1/4
Sewer Public Sewer
Water Public
Structure Type Block,Stucco,Wood Frame
New Construction false
Construction Status Financing,Inspections
Others
Pets Allowed Breed Restrictions
HOA Fee Include Cable TV,Pool,Maintenance Grounds,Pool,Trash
Senior Community No
Ownership Fee Simple
Monthly Total Fees $200
Acceptable Financing Cash, Conventional, FHA, VA Loan
Membership Fee Required Required
Listing Terms Cash, Conventional, FHA, VA Loan
Special Listing Condition None
Read Less
Want to know what your home might be worth? Contact us for a FREE valuation!

Our team is ready to help you sell your home for the highest possible price ASAP

© 2024 My Florida Regional MLS DBA Stellar MLS. All Rights Reserved.
Bought with SNAP REALTY LLC

GET MORE INFORMATION





