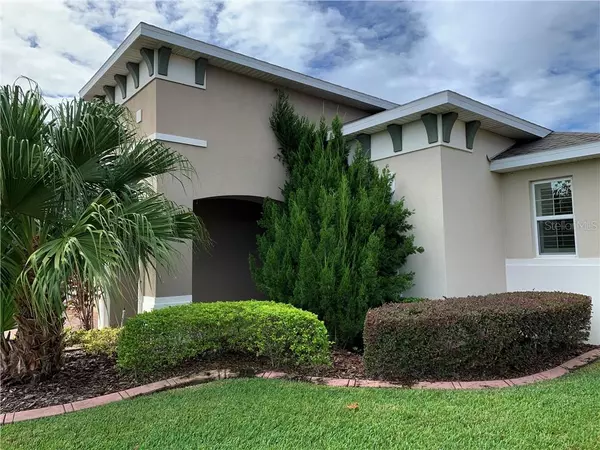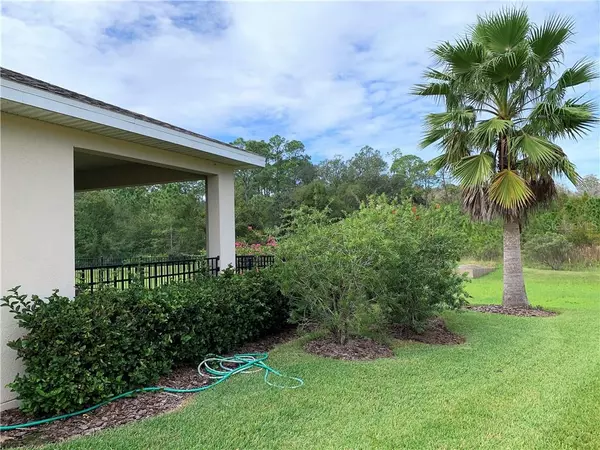$325,900
$325,900
For more information regarding the value of a property, please contact us for a free consultation.
816 PACIFIC RIDGE RD Poinciana, FL 34759
2 Beds
2 Baths
1,784 SqFt
Key Details
Sold Price $325,900
Property Type Single Family Home
Sub Type Single Family Residence
Listing Status Sold
Purchase Type For Sale
Square Footage 1,784 sqft
Price per Sqft $182
Subdivision Solivita Ph 7G
MLS Listing ID T3272019
Sold Date 11/20/20
Bedrooms 2
Full Baths 2
Construction Status Inspections
HOA Fees $183/mo
HOA Y/N Yes
Year Built 2015
Annual Tax Amount $4,614
Lot Size 7,405 Sqft
Acres 0.17
Property Description
CABELLA MODEL most sought after model in Solivita....... 2 bedrooms, 2 baths, plus DEN / 3rd Bedroom w a special additional office/reading room/sewing/ flex room..... Located on a ONE OF A KIND CONSERVATION LOT with expansive views. Fenced rear yard for your dogs, oversized swimming pool lot, Home is Almost new and better than new. There is not an equal Cabella in Solivita, here are just some of the builder upgrades... extended lanai, porcelain wood plank style flooring throughout except bedrooms, high end upgraded carpet in bedrooms and den, leaded glass front entrance door, double doors to study/den, upgraded all wood 42" cabinets with glazed finish and extended Island, double pull out shelves in all kitchen cabinets, closet system shelving in pantry and all bedroom closets, oil rubbed bronze glass enclosure master shower with matching hardware throughout home, trey ceiling great room and 2 at entry, upgraded S/S GE Profile appliances featuring a counter depth refrigerator, dual pane insulated windows and 8' interior 6 panel doors, 28' x 10' extended lanai with pavers, granite counters in master bath and 2nd bath with special upgraded sinks, upgraded kitchen faucet, pull out trash cabinet in kitchen, 4' extended garage just to name some... additional after builder add-ons, decor interior painting walls, crown moldings throughout, upgraded fans and lighting, blinds and window coverings, washer and dryer with full cabinets above, plantation shutters throughout, extra tropical landscaping w/ special curbing around scrubs, and many more. OH...and did I mention that the Murphy Bed in the Den IS INCLUDED some of the other furniture is available??? This home has no equal in Solivita with this premium wooded lot you'll enjoy watching beautiful Florida wildlife from your back lanai, park setting across the street. Call now because this home will not last long, priced to sell quickly........ Enjoy sunsets watching Florida's finest.
Location
State FL
County Polk
Community Solivita Ph 7G
Rooms
Other Rooms Den/Library/Office
Interior
Interior Features Ceiling Fans(s), Coffered Ceiling(s), High Ceilings, Open Floorplan, Split Bedroom, Stone Counters, Tray Ceiling(s), Walk-In Closet(s)
Heating Central, Electric, Heat Pump
Cooling Central Air
Flooring Carpet, Tile
Furnishings Partially
Fireplace false
Appliance Dishwasher, Disposal, Dryer, Electric Water Heater, Microwave, Range, Refrigerator, Washer
Laundry Laundry Room
Exterior
Exterior Feature Irrigation System, Sliding Doors
Garage Spaces 2.0
Community Features Fishing, Fitness Center, Gated, Golf Carts OK, Golf, Tennis Courts
Utilities Available Cable Connected, Electricity Connected, Sewer Connected, Sprinkler Recycled, Street Lights, Underground Utilities, Water Connected
Amenities Available Cable TV, Clubhouse, Fence Restrictions, Fitness Center, Gated, Golf Course, Lobby Key Required, Pickleball Court(s), Pool, Recreation Facilities, Security, Shuffleboard Court, Spa/Hot Tub, Tennis Court(s)
Waterfront false
View Trees/Woods
Roof Type Shingle
Attached Garage true
Garage true
Private Pool No
Building
Lot Description Level, Private
Story 1
Entry Level One
Foundation Slab
Lot Size Range 0 to less than 1/4
Builder Name AV Homes
Sewer Public Sewer
Water Public
Structure Type Block,Stucco
New Construction false
Construction Status Inspections
Others
Pets Allowed Yes
HOA Fee Include 24-Hour Guard,Cable TV,Pool,Maintenance Grounds,Private Road,Recreational Facilities,Security
Senior Community Yes
Pet Size Large (61-100 Lbs.)
Ownership Fee Simple
Monthly Total Fees $379
Acceptable Financing Cash, Conventional, FHA, VA Loan
Membership Fee Required Required
Listing Terms Cash, Conventional, FHA, VA Loan
Num of Pet 3
Special Listing Condition None
Read Less
Want to know what your home might be worth? Contact us for a FREE valuation!

Our team is ready to help you sell your home for the highest possible price ASAP

© 2024 My Florida Regional MLS DBA Stellar MLS. All Rights Reserved.
Bought with ORLANDO REALTY SOLUTIONS LLC

GET MORE INFORMATION





