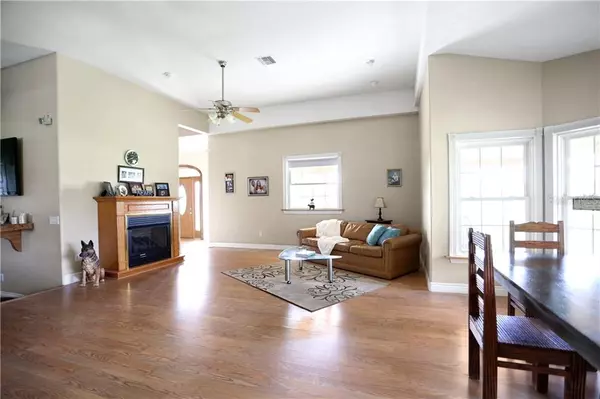$750,000
$785,000
4.5%For more information regarding the value of a property, please contact us for a free consultation.
8363 SW 63RD AVE Bushnell, FL 33513
4 Beds
4 Baths
3,356 SqFt
Key Details
Sold Price $750,000
Property Type Single Family Home
Sub Type Single Family Residence
Listing Status Sold
Purchase Type For Sale
Square Footage 3,356 sqft
Price per Sqft $223
Subdivision Unplatted
MLS Listing ID W7828054
Sold Date 04/23/21
Bedrooms 4
Full Baths 3
Half Baths 1
HOA Y/N No
Year Built 2005
Annual Tax Amount $2,101
Lot Size 30.000 Acres
Acres 30.0
Lot Dimensions Irregular
Property Description
Central Florida at its Finest. 4/3 Custom Pool Home on 30 Acres. 30 acres is a total of (3) 10 acre parcels. Gated Estate, Completely fenced and Cross Fenced. 1500 square foot workshop with concrete floor, electric, and car lift. 2,496 sq ft Pole Barn. All amenities in place for a country compound. Home boasts open kitchen that flows into a sunken living. High ceilings and elevation changes. Two staircases lead to the Master Bedroom suite with balcony sitting area to enjoy the views! Lots of storage and flex space in the main home. Screen enclosed pool and outdoor entertainment area. Partially irrigated for prior hay fields. Workshop doors are 11'9"x11'7" and has a 11'x30' Loft. High Speed Internet Available. Lightning deterrent system in place to protect the home. Located only about an hour from Tampa International Airport, Ocala, and Orlando
Location
State FL
County Sumter
Community Unplatted
Zoning AG
Interior
Interior Features Attic Fan, Built-in Features, Cathedral Ceiling(s), Ceiling Fans(s), Eat-in Kitchen, High Ceilings, Kitchen/Family Room Combo, Split Bedroom, Stone Counters
Heating Central, Electric
Cooling Central Air
Flooring Carpet, Concrete, Wood
Fireplaces Type Gas
Furnishings Unfurnished
Fireplace true
Appliance Dishwasher, Disposal, Dryer, Refrigerator, Washer
Laundry Inside, Laundry Room, Upper Level
Exterior
Exterior Feature Balcony, Fence, Irrigation System, Lighting, Storage
Fence Board, Wire, Wood
Pool In Ground, Lighting, Screen Enclosure
Utilities Available BB/HS Internet Available, Cable Available, Electricity Connected
Waterfront false
View Trees/Woods
Roof Type Shingle
Porch Covered, Deck, Enclosed, Front Porch, Rear Porch, Screened
Garage false
Private Pool Yes
Building
Lot Description Cleared, Level, Pasture, Street Dead-End, Unpaved, Zoned for Horses
Story 2
Entry Level Two
Foundation Slab
Lot Size Range 20 to less than 50
Sewer Septic Tank
Water Well
Architectural Style Custom
Structure Type Vinyl Siding,Wood Frame
New Construction false
Others
Pets Allowed Yes
Senior Community No
Pet Size Extra Large (101+ Lbs.)
Ownership Fee Simple
Acceptable Financing Cash, Conventional
Horse Property Round Pen
Listing Terms Cash, Conventional
Num of Pet 10+
Special Listing Condition None
Read Less
Want to know what your home might be worth? Contact us for a FREE valuation!

Our team is ready to help you sell your home for the highest possible price ASAP

© 2024 My Florida Regional MLS DBA Stellar MLS. All Rights Reserved.
Bought with FLORIDA HOME TEAM REALTY

GET MORE INFORMATION





