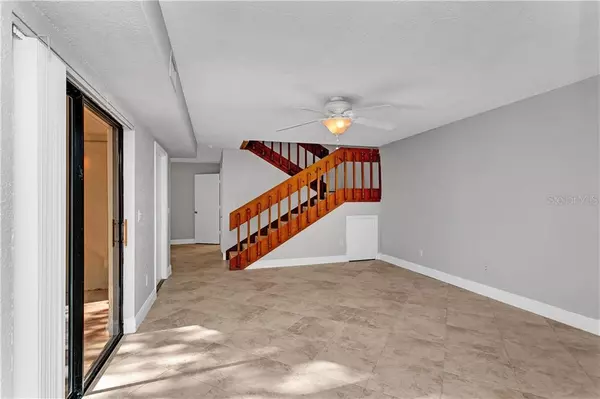$177,000
$174,900
1.2%For more information regarding the value of a property, please contact us for a free consultation.
4022 SHANNON BROWN DR Orlando, FL 32808
3 Beds
3 Baths
1,736 SqFt
Key Details
Sold Price $177,000
Property Type Single Family Home
Sub Type 1/2 Duplex
Listing Status Sold
Purchase Type For Sale
Square Footage 1,736 sqft
Price per Sqft $101
Subdivision Rosewood Colony Ph 01
MLS Listing ID O5901074
Sold Date 12/03/20
Bedrooms 3
Full Baths 2
Half Baths 1
Construction Status Appraisal,Financing,Inspections
HOA Fees $120/mo
HOA Y/N Yes
Year Built 1981
Annual Tax Amount $2,281
Lot Size 1,742 Sqft
Acres 0.04
Lot Dimensions 35X48
Property Description
ENOUGH LOOKING! Whether you're a first time home buyer or looking to invest you'll appreciate this COMPLETELY UPDATED 3 bed/2.5 bath, TWO STORY HOME with a PRIVATE COURTYARD entrance! As you enter through the front door, you are welcomed by beautiful TRAVERTINE FLOORS throughout, a spacious living room with a ceiling fan and a GAS FIREPLACE! The LIVING ROOM is OPEN to the dining room and kitchen area and has SLIDING DOORS giving access to the COURTYARD. This delightful kitchen has been completely updated, showcasing GRANITE COUNTERS, STAINLESS STEEL APPLIANCES, SOLID WOOD CABINETS providing tons of storage and as a bonus, large SLIDING DOORS also giving access to the courtyard. The DINING ROOM is shared in the kitchen space and shares views with the living room making this an ideal centralized location for entertaining friends and family! Just off the living room you will find a generously sized FIRST FLOOR BEDROOM with ample closet space, a CEILING FAN and more SLIDING DOORS that lead to the spacious courtyard. The second floor bedrooms also have CEILING FANS. Both upstairs bathrooms feature GRANITE and updated fixtures. The upstairs MASTER BEDROOM is a HUGE space that includes an enormous WALK-IN CLOSET, SLIDING DOORS giving access to the BALCONY and features an EN-SUITE with tiled standing shower. The additional upstairs bedroom is considerably sized and also includes SLIDING DOORS to the BALCONY. The impressive COURTYARD provides access to the living room, kitchen as well as downstairs bedroom and the second floor balcony has FULL COURTYARD VIEWS as well. This is a unique space that can become a fantastic OUTDOOR LIVING and ENTERTAINING SPACE with COMPLETE PRIVACY as it is surrounded by a NEWER VINYL FENCE. This charming home also features a NEW ROOF (2020) and has been FRESHLY PAINTED throughout! Located across the street from Lake Orlando, as well as easy access to N. John Young Pkwy, HWY 50, 408 and I-4! Plus a short commute to Rosemont Community Center, College Park, Rollins College, Park Ave, Downtown Orlando, Baldwin Park, local shops, restaurants, Universal, Seaworld, Disney and so much more! Conveniently located and MOVE-IN READY, this updated home will not last, Schedule your showing TODAY!
Location
State FL
County Orange
Community Rosewood Colony Ph 01
Zoning PD/W
Interior
Interior Features Ceiling Fans(s), Split Bedroom, Thermostat, Walk-In Closet(s)
Heating Central, Electric
Cooling Central Air
Flooring Ceramic Tile
Fireplaces Type Gas, Living Room
Furnishings Unfurnished
Fireplace true
Appliance Dishwasher, Disposal, Dryer, Electric Water Heater, Microwave, Range, Refrigerator, Washer
Laundry Laundry Closet
Exterior
Exterior Feature Balcony, Fence, Lighting, Sidewalk, Sliding Doors
Garage Common, Guest, Open
Fence Vinyl
Utilities Available BB/HS Internet Available, Cable Available, Electricity Available
Waterfront false
Roof Type Shingle
Porch Patio
Parking Type Common, Guest, Open
Garage false
Private Pool No
Building
Lot Description Level, Sidewalk, Paved
Story 2
Entry Level Two
Foundation Slab
Lot Size Range 0 to less than 1/4
Sewer Public Sewer
Water Public
Structure Type Block,Stucco
New Construction false
Construction Status Appraisal,Financing,Inspections
Schools
Elementary Schools Rosemont Elem
Middle Schools College Park Middle
High Schools Edgewater High
Others
Pets Allowed Breed Restrictions
Senior Community No
Ownership Fee Simple
Monthly Total Fees $120
Acceptable Financing Cash, Conventional, FHA, VA Loan
Membership Fee Required Required
Listing Terms Cash, Conventional, FHA, VA Loan
Special Listing Condition None
Read Less
Want to know what your home might be worth? Contact us for a FREE valuation!

Our team is ready to help you sell your home for the highest possible price ASAP

© 2024 My Florida Regional MLS DBA Stellar MLS. All Rights Reserved.
Bought with MCKEE & COMPANY REAL ESTATE INC

GET MORE INFORMATION





