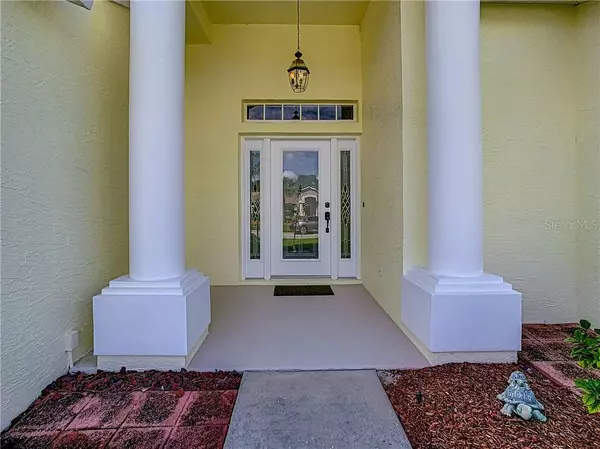$225,000
$229,900
2.1%For more information regarding the value of a property, please contact us for a free consultation.
11204 WINDRUSH CIR Hudson, FL 34667
2 Beds
2 Baths
1,820 SqFt
Key Details
Sold Price $225,000
Property Type Single Family Home
Sub Type Single Family Residence
Listing Status Sold
Purchase Type For Sale
Square Footage 1,820 sqft
Price per Sqft $123
Subdivision Heritage Pines
MLS Listing ID W7827929
Sold Date 12/18/20
Bedrooms 2
Full Baths 2
Construction Status Inspections
HOA Fees $195/mo
HOA Y/N Yes
Year Built 1999
Annual Tax Amount $1,735
Lot Size 7,405 Sqft
Acres 0.17
Property Description
MOVE IN READY, METICULOUSLY MAINTAINED 2 BEDROOM 2 BATH HOME. This home is in one of the area's PREMIER 55+ GOLF COMMUNITIES. This home comes furnished, if you like. Home offers SPLIT FLOOR PLAN and A SPACIOUS LIVING ROOM AREA. KITCHEN HAS DUAL SINKS, WOOD CABINETS, TILE FLOOR, ELECTRIC RANGE, MICROWAVE, and Dine in kitchen. Enjoy the scenic view of the golf course from the Screened in Lanai, ideal for enjoying Florida's beautiful seasons and BBQs with friends. Ample space continues in the Master bedroom includes carpeting for those cool mornings, two walk-in closets. Master Bathroom has tiled floor, linen closet, wood cabinets, tile shower surround and two sinks Roof replaced 2016 and transferrable warranty, Water Softener and filtration system, Tons of cabinets in garage for storage. Heritage Pines Community provides: 24 hour guard gated community, Golf, Tennis, Heated Pool, Woodworking, Spa, Fitness Center, Billiard Room, Library, Computer Room, Bar, and the list goes on. ASK YOUR AGENT HOW YOU CAN SAVE THOUSANDS on purchase of this home. Schedule your showing today!!
Location
State FL
County Pasco
Community Heritage Pines
Zoning PDP
Interior
Interior Features Cathedral Ceiling(s), Ceiling Fans(s)
Heating Central
Cooling Central Air
Flooring Carpet, Ceramic Tile
Fireplace false
Appliance Dishwasher, Disposal, Dryer, Microwave, Range, Refrigerator, Washer
Exterior
Exterior Feature Other
Garage Spaces 2.0
Community Features Deed Restrictions, Gated, Golf Carts OK, Golf, Handicap Modified, Pool, Sidewalks, Special Community Restrictions, Tennis Courts, Wheelchair Access
Utilities Available Cable Connected, Electricity Connected, Water Connected
Amenities Available Cable TV, Gated, Golf Course, Security, Tennis Court(s)
Waterfront false
Roof Type Shingle
Attached Garage true
Garage true
Private Pool No
Building
Entry Level One
Foundation Slab
Lot Size Range 0 to less than 1/4
Sewer Public Sewer
Water Public
Structure Type Block
New Construction false
Construction Status Inspections
Others
Pets Allowed No
HOA Fee Include 24-Hour Guard,Pool,Internet,Pool,Private Road,Security
Senior Community Yes
Ownership Fee Simple
Monthly Total Fees $195
Acceptable Financing Cash, Conventional, FHA, VA Loan
Membership Fee Required Required
Listing Terms Cash, Conventional, FHA, VA Loan
Special Listing Condition None
Read Less
Want to know what your home might be worth? Contact us for a FREE valuation!

Our team is ready to help you sell your home for the highest possible price ASAP

© 2024 My Florida Regional MLS DBA Stellar MLS. All Rights Reserved.
Bought with EXP REALTY

GET MORE INFORMATION





