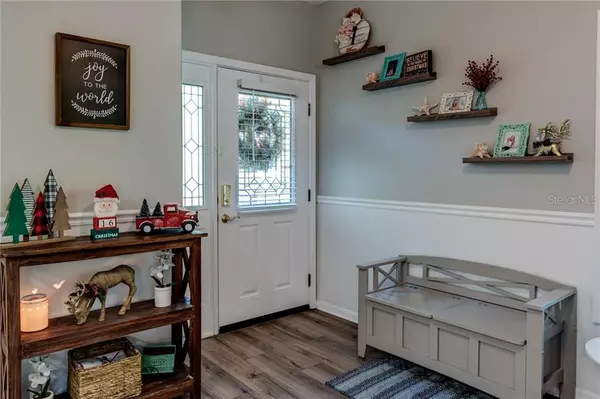$390,000
$390,000
For more information regarding the value of a property, please contact us for a free consultation.
932 WOODBRIDGE CT Safety Harbor, FL 34695
3 Beds
3 Baths
2,137 SqFt
Key Details
Sold Price $390,000
Property Type Townhouse
Sub Type Townhouse
Listing Status Sold
Purchase Type For Sale
Square Footage 2,137 sqft
Price per Sqft $182
Subdivision Village Of Safety Harbor
MLS Listing ID U8107204
Sold Date 01/25/21
Bedrooms 3
Full Baths 2
Half Baths 1
Construction Status Financing,Inspections
HOA Fees $215/mo
HOA Y/N Yes
Year Built 2004
Annual Tax Amount $4,119
Lot Size 3,920 Sqft
Acres 0.09
Property Description
Welcome to the Village of Safety Harbor! FABULOUS LOCATION, located at the end of cul-de-sac and a stone's throw away from the thriving Downtown restaurants, shops and the iconic Safety Harbor Resort and Spa. Featuring 3 generous sized bedrooms and 2.5 bathrooms, this turn key home is exactly what you have been looking for! Open floor plan with living/dining room combo and clear sight lines out to the newly fenced back yard (2019) and extended make it easy to keep an eye out for the dogs or kiddos. Enjoy your new extended and enclosed patio/sunroom (2019) Low monthly HOA includes ALL exterior maintenance, and an added bonus of a Newer AC UNIT (2019) truly allows you to enjoy the BRAND NEW FULL KITCHEN RENOVATION (2020) with new kitchen cabinets, back splash, farm style sink and stainless steel appliances. Plenty of room in your 2 car garage for full sized SUV AND your golf cart! Call today for your private showing, or check the interactive walk through link for your full virtual tour.
Location
State FL
County Pinellas
Community Village Of Safety Harbor
Interior
Interior Features Ceiling Fans(s), Kitchen/Family Room Combo, Living Room/Dining Room Combo, Open Floorplan, Split Bedroom, Stone Counters
Heating Central
Cooling Central Air
Flooring Tile, Wood
Fireplace false
Appliance Cooktop, Dishwasher, Range, Refrigerator
Laundry Inside, Laundry Room
Exterior
Exterior Feature Fence, Lighting, Sidewalk
Garage Garage Door Opener, Golf Cart Parking
Garage Spaces 2.0
Fence Vinyl
Community Features Golf Carts OK, Sidewalks
Utilities Available BB/HS Internet Available, Cable Available, Electricity Connected, Fire Hydrant, Public, Sprinkler Recycled, Street Lights
Waterfront false
View Y/N 1
Water Access 1
Water Access Desc Pond
View Trees/Woods
Roof Type Shingle
Porch Covered, Patio, Rear Porch
Parking Type Garage Door Opener, Golf Cart Parking
Attached Garage true
Garage true
Private Pool No
Building
Entry Level Two
Foundation Slab
Lot Size Range 0 to less than 1/4
Sewer Public Sewer
Water Public
Architectural Style Contemporary
Structure Type Brick,Stucco,Wood Frame
New Construction false
Construction Status Financing,Inspections
Others
Pets Allowed Number Limit, Yes
HOA Fee Include Escrow Reserves Fund,Maintenance Structure,Maintenance Grounds
Senior Community No
Pet Size Medium (36-60 Lbs.)
Ownership Fee Simple
Monthly Total Fees $215
Acceptable Financing Cash, Conventional, FHA, VA Loan
Membership Fee Required Required
Listing Terms Cash, Conventional, FHA, VA Loan
Num of Pet 2
Special Listing Condition None
Read Less
Want to know what your home might be worth? Contact us for a FREE valuation!

Our team is ready to help you sell your home for the highest possible price ASAP

© 2024 My Florida Regional MLS DBA Stellar MLS. All Rights Reserved.
Bought with BLAKE REAL ESTATE INC

GET MORE INFORMATION





