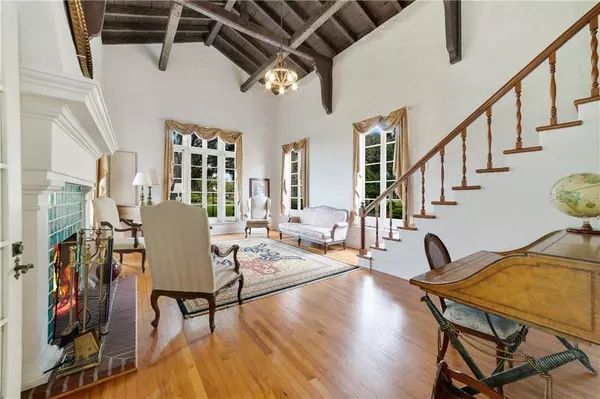$655,500
$649,900
0.9%For more information regarding the value of a property, please contact us for a free consultation.
516 CHEROKEE DR Orlando, FL 32801
2 Beds
4 Baths
3,146 SqFt
Key Details
Sold Price $655,500
Property Type Single Family Home
Sub Type Single Family Residence
Listing Status Sold
Purchase Type For Sale
Square Footage 3,146 sqft
Price per Sqft $208
Subdivision Beuchler Sub
MLS Listing ID O5911782
Sold Date 02/05/21
Bedrooms 2
Full Baths 3
Half Baths 1
Construction Status Financing,Inspections
HOA Y/N No
Year Built 1925
Annual Tax Amount $4,844
Lot Size 8,712 Sqft
Acres 0.2
Property Description
Historic Lake Cherokee 2 bedroom 2.5 bathroom main home with studio GUEST SUITE/POOL house and full bathroom along with a small FINISHED BASEMENT. This incredible home fronts the Oak tree filled Lake Cherokee Park and showcases some of the best views in this area. Enjoy the views of Lake Cherokee, Lake Davis and the Downtown Orlando skyline from your living room. As you step through the front door and into the light filled sunroom, you know are you about to enjoy a true gem of a Historic home. The jaw-dropping living room is adorned with a wood burning fireplace that is a true masterpiece and showcases the awe inspiring wood beamed vaulted ceilings. On the main level there is also a beautiful formal dining room that opens to the sunroom and back to the pool and spa. Off the dining room is an office/den/potential 3rd bedroom with it's own half bathroom. Down the back stairs is a small finished basement with limitless potential for a game room, wine cellar, kids play room or whatever your heart desires. The kitchen sits towards the back of the home and showcases a charming dining nook. Conveniently placed in door laundry is just off the kitchen. Upstairs features both of the bedrooms that act as dual master suites. The main master bedroom is wrapped in windows and also has the most perfect sitting area ideal for morning coffee and a book. Feeling like getting some fresh air? Not a problem, just step outside onto your private balcony that overlooks the guest house and gorgeous pool and spa. The secondary master suite is ample in size and also has a private bathroom and Juliette balcony. The backyard is a true oasis with tall privacy walls around the entire property allowing for maximum enjoyment of your backyard. The guest house features a small kitchenette and full bathroom. You would be hard pressed to find a home in one of the most desirable neighborhoods of Downtown Orlando with this much potential! Zoned for highly rated Blanker/Boone schools. One of a kind homes like this do not last long. Schedule your showing today!
Location
State FL
County Orange
Community Beuchler Sub
Zoning R-2A/T/HP/
Interior
Interior Features Cathedral Ceiling(s)
Heating Central
Cooling Central Air
Flooring Ceramic Tile
Fireplace true
Appliance Disposal, Range, Refrigerator
Exterior
Exterior Feature Fence
Garage Spaces 1.0
Pool Gunite
Utilities Available Cable Available
Waterfront false
View Park/Greenbelt, Park/Greenbelt, Water
Roof Type Tile
Porch Covered, Rear Porch
Attached Garage false
Garage true
Private Pool Yes
Building
Lot Description Historic District, Sidewalk, Street Brick
Story 2
Entry Level Three Or More
Foundation Basement, Crawlspace
Lot Size Range 0 to less than 1/4
Sewer Public Sewer
Water Public
Structure Type Stucco
New Construction false
Construction Status Financing,Inspections
Schools
Elementary Schools Blankner Elem
Middle Schools Blankner School (K-8)
High Schools Boone High
Others
Senior Community No
Ownership Fee Simple
Acceptable Financing Cash, Conventional
Listing Terms Cash, Conventional
Special Listing Condition None
Read Less
Want to know what your home might be worth? Contact us for a FREE valuation!

Our team is ready to help you sell your home for the highest possible price ASAP

© 2024 My Florida Regional MLS DBA Stellar MLS. All Rights Reserved.
Bought with KW ELITE PARTNERS III REALTY

GET MORE INFORMATION





