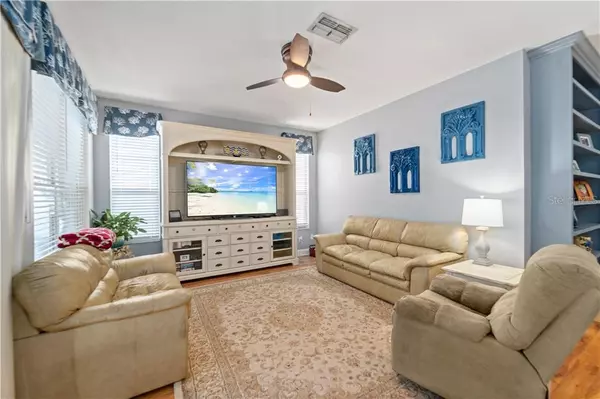$370,000
$365,000
1.4%For more information regarding the value of a property, please contact us for a free consultation.
5119 44TH ST W Bradenton, FL 34210
3 Beds
2 Baths
1,692 SqFt
Key Details
Sold Price $370,000
Property Type Single Family Home
Sub Type Single Family Residence
Listing Status Sold
Purchase Type For Sale
Square Footage 1,692 sqft
Price per Sqft $218
Subdivision Glenn Lakes Ph 2
MLS Listing ID A4478670
Sold Date 11/19/20
Bedrooms 3
Full Baths 2
Construction Status Appraisal,Financing,Inspections
HOA Fees $45/qua
HOA Y/N Yes
Year Built 1996
Annual Tax Amount $3,503
Lot Size 7,405 Sqft
Acres 0.17
Property Description
Glenn Lakes is a Premier Community located near the Entrance to IMG Academy. This well kept community feels like home from the moment you drive in. This home has the convience of being a 3 bed, 2 bath with a Great Split Plan. Totally remodeled Kitchen with a Cambrian Quartz Island that contains an Induction Cooktop makes cooking quick and fun. The Wall Oven and Microwave are both Convection so cooking is Fast and Easy. There is also an addition prep island when more than one is helping in the Kitchen. Walk In Closets are in abundance here and the Bedrooms have plenty of space for family or guest. The 3rd bedroom is currently being used as an office and has a non interrupted single line Optic Cable run from the source for the Highest Speed available. The Heated and Screened Pool invite you to let the cares of the day just float away. Look at this list of Updates. Roof in 2015, New Trane AC in 2020, New PVC Privacy Fence in 2020. New Heat Pump Pool Heater in 2020. Water Heater is only 4 years old. You can move in and not worry about a thing. Don't wait to make an appointment to see this home.
Location
State FL
County Manatee
Community Glenn Lakes Ph 2
Zoning PDR
Direction W
Interior
Interior Features Built-in Features, Ceiling Fans(s), Eat-in Kitchen, High Ceilings, Kitchen/Family Room Combo, Open Floorplan, Split Bedroom, Stone Counters, Walk-In Closet(s), Window Treatments
Heating Electric, Heat Pump
Cooling Central Air
Flooring Laminate, Tile
Furnishings Unfurnished
Fireplace false
Appliance Built-In Oven, Convection Oven, Cooktop, Dishwasher, Disposal, Dryer, Electric Water Heater, Microwave, Refrigerator, Washer
Laundry Laundry Room
Exterior
Exterior Feature Fence, Hurricane Shutters, Irrigation System, Rain Gutters, Sliding Doors
Garage Driveway, Garage Door Opener
Garage Spaces 2.0
Fence Vinyl
Pool Gunite, Heated, In Ground, Screen Enclosure
Community Features Association Recreation - Owned, Deed Restrictions, Tennis Courts
Utilities Available Cable Connected, Electricity Connected, Fiber Optics, Sewer Connected, Underground Utilities, Water Connected
Amenities Available Tennis Court(s)
Waterfront false
Roof Type Shingle
Porch Covered, Screened
Parking Type Driveway, Garage Door Opener
Attached Garage true
Garage true
Private Pool Yes
Building
Lot Description Paved
Story 1
Entry Level One
Foundation Slab
Lot Size Range 0 to less than 1/4
Sewer Public Sewer
Water None
Architectural Style Traditional
Structure Type Block,Stucco
New Construction false
Construction Status Appraisal,Financing,Inspections
Schools
Elementary Schools Moody Elementary
Middle Schools W.D. Sugg Middle
High Schools Bayshore High
Others
Pets Allowed Breed Restrictions, Yes
HOA Fee Include Common Area Taxes
Senior Community No
Pet Size Large (61-100 Lbs.)
Ownership Fee Simple
Monthly Total Fees $45
Acceptable Financing Cash, Conventional, FHA, VA Loan
Membership Fee Required Required
Listing Terms Cash, Conventional, FHA, VA Loan
Num of Pet 2
Special Listing Condition None
Read Less
Want to know what your home might be worth? Contact us for a FREE valuation!

Our team is ready to help you sell your home for the highest possible price ASAP

© 2024 My Florida Regional MLS DBA Stellar MLS. All Rights Reserved.
Bought with KELLER WILLIAMS REALTY SELECT

GET MORE INFORMATION





