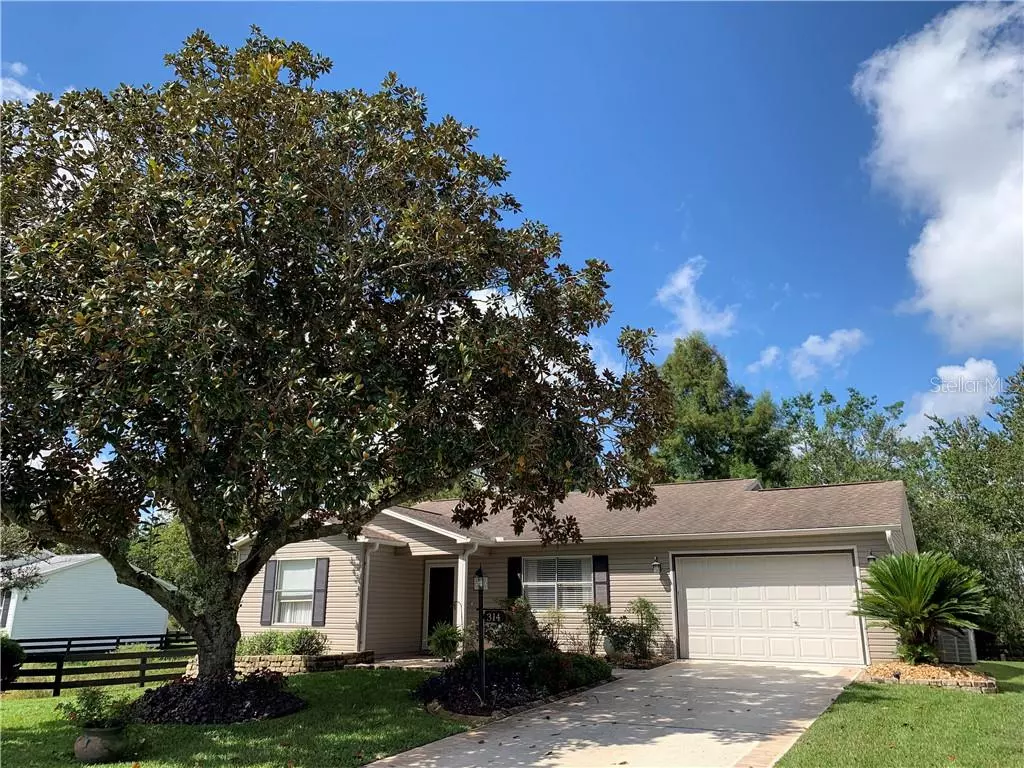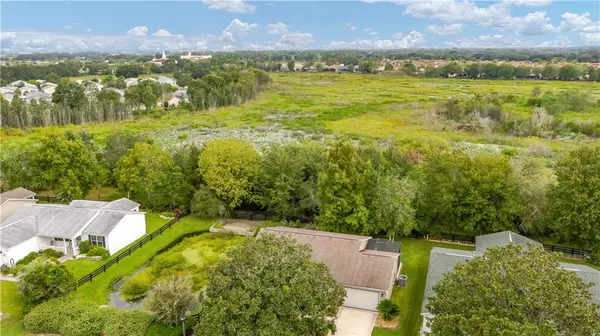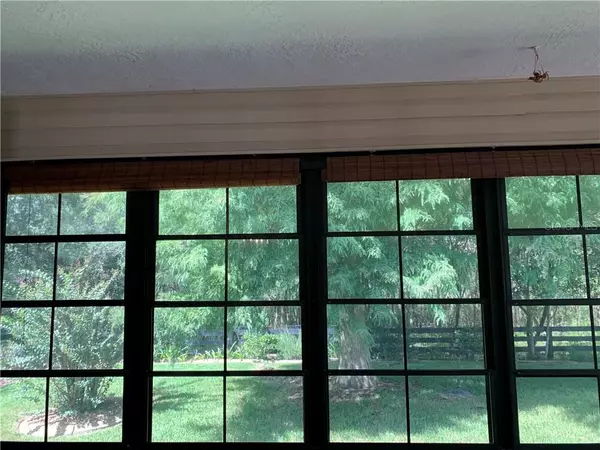$190,000
$205,000
7.3%For more information regarding the value of a property, please contact us for a free consultation.
314 JUAREZ WAY The Villages, FL 32159
2 Beds
2 Baths
1,140 SqFt
Key Details
Sold Price $190,000
Property Type Single Family Home
Sub Type Single Family Residence
Listing Status Sold
Purchase Type For Sale
Square Footage 1,140 sqft
Price per Sqft $166
Subdivision The Villages
MLS Listing ID G5034132
Sold Date 02/03/21
Bedrooms 2
Full Baths 2
Construction Status No Contingency
HOA Y/N No
Year Built 1994
Annual Tax Amount $1,718
Lot Size 6,534 Sqft
Acres 0.15
Lot Dimensions 61x104
Property Description
Bond Paid! TOTAL PRIVACY in BACKYARD! Looking for PRIVACY? This is the home for you because it backs up to the conservation area! The back of the home offers a nice sized lanai with a Built-In Wall Electric FIREPLACE. Plus there is a Birdcage off of the back of the home. This wonderful home is located in the Village of Rio Ponderosa. The Home (Abilene Floor Plan) has 2 Bedrooms, 2 Bathrooms and 1 1/2 Car Garage. The interior walls have had American Clay Plaster applied to the walls for a more earth friendly product. The living room has a Spacious Wall Space for your large TV. The Kitchen has plenty of cabinets & counterspace. There is a Bar Space between the kitchen and the dinette area to enjoy your breakfast. The Master Bedroom holds a King Sized Bed plus room for other furniture you desire. The Master Walk In Closet is nice sized. The Master Bathroom has a Walk-In Shower and Linen Closet. The 2nd Bedroom is spacious for your office or extra bedroom plus it offers a walk-in closet. There is a 2nd linen closet by the 2nd bathroom. The 2nd bathroom has a tub / shower combo plus a make-up counter. The 1 1/2 (GOLF CART PARKING) garage has a service door off of the back of the home that leads into the birdcage. The HVAC was installed in May 2012. The Roof was replaced in Oct 2010. The home is located close to lots of golf courses, recreation centers, shopping on Highway 441, Spanish Springs & Lake Sumter Town Squares and medical facilities. Hurry to see this wonderful private home backing up to the conservation area! One Year Home Warranty will be included if included in an acceptable sales contract. Massey Pest Control Annual Termite Protection in place. PRIVACY ABOUNDS! BOND PAID!
Location
State FL
County Sumter
Community The Villages
Zoning RES
Rooms
Other Rooms Attic, Great Room
Interior
Interior Features Ceiling Fans(s), Open Floorplan, Walk-In Closet(s)
Heating Central, Electric
Cooling Central Air
Flooring Carpet, Ceramic Tile
Fireplaces Type Electric, Other
Furnishings Unfurnished
Fireplace true
Appliance Dishwasher, Disposal, Dryer, Microwave, Range, Refrigerator, Washer, Water Purifier, Water Softener
Laundry In Garage
Exterior
Exterior Feature Irrigation System
Garage Golf Cart Parking
Garage Spaces 1.0
Fence Wood
Community Features Association Recreation - Owned, Deed Restrictions, Golf Carts OK, Golf, Park, Pool, Tennis Courts
Utilities Available BB/HS Internet Available, Cable Available, Electricity Available, Sewer Connected, Street Lights, Underground Utilities
Amenities Available Clubhouse, Golf Course, Playground, Pool, Recreation Facilities, Tennis Court(s)
Waterfront false
View Garden, Trees/Woods
Roof Type Shingle
Porch Patio, Rear Porch
Parking Type Golf Cart Parking
Attached Garage true
Garage true
Private Pool No
Building
Lot Description Conservation Area
Entry Level One
Foundation Slab
Lot Size Range 0 to less than 1/4
Sewer Public Sewer
Water Public
Structure Type Vinyl Siding,Wood Siding
New Construction false
Construction Status No Contingency
Others
HOA Fee Include Pool,Recreational Facilities
Senior Community Yes
Ownership Fee Simple
Monthly Total Fees $162
Acceptable Financing Cash, Conventional
Listing Terms Cash, Conventional
Special Listing Condition None
Read Less
Want to know what your home might be worth? Contact us for a FREE valuation!

Our team is ready to help you sell your home for the highest possible price ASAP

© 2024 My Florida Regional MLS DBA Stellar MLS. All Rights Reserved.
Bought with FOXFIRE REALTY

GET MORE INFORMATION





