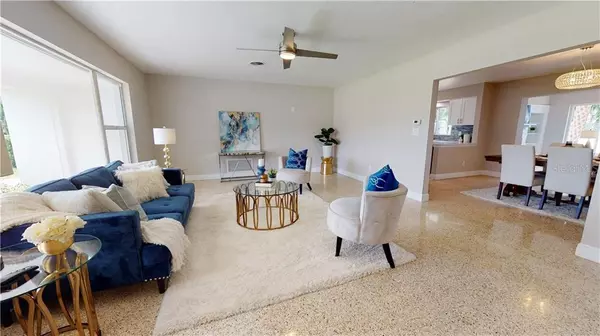$512,500
$520,000
1.4%For more information regarding the value of a property, please contact us for a free consultation.
410 POINSETTIA RD Belleair, FL 33756
2 Beds
3 Baths
1,948 SqFt
Key Details
Sold Price $512,500
Property Type Single Family Home
Sub Type Single Family Residence
Listing Status Sold
Purchase Type For Sale
Square Footage 1,948 sqft
Price per Sqft $263
Subdivision Belleair Estates
MLS Listing ID U8097273
Sold Date 10/30/20
Bedrooms 2
Full Baths 2
Half Baths 1
Construction Status Appraisal,Financing,Inspections
HOA Y/N No
Year Built 1959
Annual Tax Amount $3,018
Lot Size 9,147 Sqft
Acres 0.21
Lot Dimensions 80x115
Property Description
This tastefully remodeled home in highly sought after Belleair is ready for you! You’ll step onto the newly restored, gorgeous terrazzo floors that lead to the modern, open concept living room, kitchen, and dining room. You’ll be wowed, from the new two tone, soft close cabinets to the stunning quartz countertops and new stainless steel Samsung appliance package. The home is very spacious, it even has a family room with a wood burning fireplace. As you step into the master bedroom you’ll notice it has three closets, no more fighting for space! The bathrooms have been redone from top to bottom, both featuring carrara marble vanity tops. The master bathroom features a high end porcelain, European tile step in shower. The second en suite bathroom is over-sized and has a classy tile tub surround. There’s a third guest bathroom next to your indoor laundry room too. The owners also installed a new garage door, new light fixtures, ceiling fans, exterior front door, two panel interior doors and trim, 5 inch baseboards, re-textured all the walls and ceilings, and added a fresh neutral coat of paint to all surfaces, inside and outside. Your outdoor living space continues the spacious theme with three separate areas to relax or entertain in. One large front porch, one large screened in back porch, and a large gazebo in the backyard. The yard had a complete face-lift featuring brand new landscaping, irrigation system, and fresh sod. Next to the gazebo, you'll notice the backyard has been cleared for you to install a custom pool. Enjoy all that Belleair has to offer like the Pelican Golf Club, Belleair Country Club, E&E Stakeout Grill, and Publix; all right down the street. And being in Belleair, you're high and dry in flood zone X, yet less than 10 minutes to some of our world renowned beaches. Schedule your appointment to see this low maintenance, move in ready, Belleair beauty today! Roof 2014, A/C 2011, Water Heater 2019. Buyer to verify all measurements. Matterport 3D tour: https://my.matterport.com/show/?m=UfCuFUt1tqm&mls=1
Location
State FL
County Pinellas
Community Belleair Estates
Rooms
Other Rooms Family Room, Inside Utility
Interior
Interior Features Ceiling Fans(s), Living Room/Dining Room Combo, Open Floorplan, Stone Counters
Heating Central
Cooling Central Air
Flooring Ceramic Tile, Terrazzo
Fireplaces Type Family Room, Wood Burning
Furnishings Unfurnished
Fireplace true
Appliance Dishwasher, Dryer, Electric Water Heater, Freezer, Ice Maker, Microwave, Range, Refrigerator, Washer
Laundry Inside
Exterior
Exterior Feature Irrigation System, Sidewalk, Sprinkler Metered
Garage Driveway, Garage Door Opener
Garage Spaces 1.0
Utilities Available BB/HS Internet Available, Cable Available, Electricity Connected, Public, Sewer Connected, Sprinkler Meter, Water Connected
Waterfront false
Roof Type Shingle
Parking Type Driveway, Garage Door Opener
Attached Garage true
Garage true
Private Pool No
Building
Lot Description City Limits, Level, Near Golf Course, Sidewalk
Story 1
Entry Level One
Foundation Slab
Lot Size Range 0 to less than 1/4
Sewer Public Sewer
Water None
Structure Type Block,Stucco
New Construction false
Construction Status Appraisal,Financing,Inspections
Schools
Elementary Schools Mildred Helms Elementary-Pn
Middle Schools Largo Middle-Pn
High Schools Largo High-Pn
Others
Pets Allowed Yes
Senior Community No
Pet Size Extra Large (101+ Lbs.)
Ownership Fee Simple
Acceptable Financing Cash, Conventional
Listing Terms Cash, Conventional
Special Listing Condition None
Read Less
Want to know what your home might be worth? Contact us for a FREE valuation!

Our team is ready to help you sell your home for the highest possible price ASAP

© 2024 My Florida Regional MLS DBA Stellar MLS. All Rights Reserved.
Bought with STELLAR NON-MEMBER OFFICE

GET MORE INFORMATION





