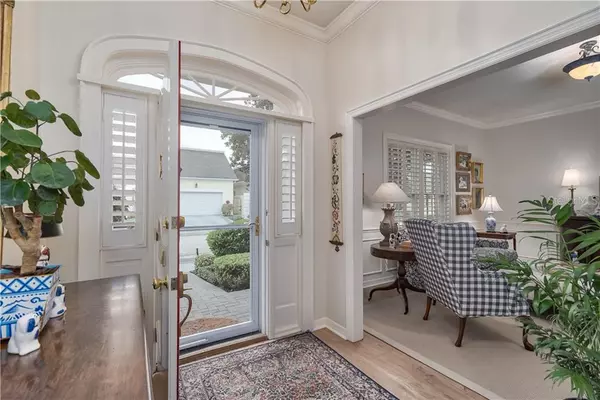$414,000
$414,000
For more information regarding the value of a property, please contact us for a free consultation.
2188 COUNTRYSIDE CT Orlando, FL 32804
2 Beds
3 Baths
1,941 SqFt
Key Details
Sold Price $414,000
Property Type Single Family Home
Sub Type Single Family Residence
Listing Status Sold
Purchase Type For Sale
Square Footage 1,941 sqft
Price per Sqft $213
Subdivision Country Club Twnhs Estates
MLS Listing ID O5890362
Sold Date 10/22/20
Bedrooms 2
Full Baths 2
Half Baths 1
Construction Status Appraisal,Financing,Inspections
HOA Fees $76/mo
HOA Y/N Yes
Year Built 1984
Annual Tax Amount $2,902
Lot Size 4,356 Sqft
Acres 0.1
Property Description
Perfect describes this move-in ready home located in the highly sought after Country Club Townhouse Estates. This single story home has been lovingly maintained and updated by the current owners with a new roof in 2019, beautiful vinyl flooring, newer windows, fresh paint, crown molding, Plantation shutters throughout and the addition of an indoor laundry room. The designer kitchen has granite counters, SS appliances, including a new dishwasher, a gas 6-burner range, cabinet upgrades, a 4 seat breakfast bar and under cabinet lighting. The family room features a gas fireplace flanked by built-ins and the original patio is now an enclosed sunroom. The formal living and dining rooms feature beautiful trim work. The Master suite has a huge walk-in closet, an ensuite with 2 sinks, a large walk-in shower and separate tub. With 2 large bedrooms, 2½ baths, a small office, high ceilings, an abundance of custom designed closets, an irrigation system and a 2-car garage with storage and attic access- it’s all here! This one of kind community is located a few blocks from the Country Club of Orlando, minutes to College Park, minutes to downtown Orlando and the downtown UCF/Valencia campus, easy access to I-4 and the 408 and close to The Packing District, which will include a YMCA. The HOA fee includes security patrolled by OPD.
Location
State FL
County Orange
Community Country Club Twnhs Estates
Zoning R-3B
Rooms
Other Rooms Attic, Family Room, Florida Room, Formal Dining Room Separate, Formal Living Room Separate, Inside Utility
Interior
Interior Features Built-in Features, Ceiling Fans(s), Crown Molding, Eat-in Kitchen, High Ceilings, Solid Wood Cabinets, Stone Counters, Walk-In Closet(s), Window Treatments
Heating Central
Cooling Central Air, Mini-Split Unit(s)
Flooring Carpet, Tile, Vinyl
Fireplaces Type Gas, Family Room
Fireplace true
Appliance Dishwasher, Disposal, Electric Water Heater, Microwave, Range, Range Hood, Refrigerator
Laundry Inside, Laundry Room
Exterior
Exterior Feature Irrigation System, Rain Gutters, Sidewalk
Garage Garage Door Opener, Garage Faces Rear
Garage Spaces 2.0
Community Features None
Utilities Available BB/HS Internet Available, Cable Available, Electricity Available, Propane, Public
Waterfront false
Roof Type Shingle
Parking Type Garage Door Opener, Garage Faces Rear
Attached Garage true
Garage true
Private Pool No
Building
Story 1
Entry Level One
Foundation Slab
Lot Size Range 0 to less than 1/4
Sewer Public Sewer
Water Public
Structure Type Block
New Construction false
Construction Status Appraisal,Financing,Inspections
Schools
Elementary Schools Lake Silver Elem
Middle Schools College Park Middle
High Schools Edgewater High
Others
Pets Allowed Yes
HOA Fee Include Maintenance Grounds,Private Road,Security
Senior Community No
Ownership Fee Simple
Monthly Total Fees $76
Acceptable Financing Cash, Conventional
Membership Fee Required Required
Listing Terms Cash, Conventional
Special Listing Condition None
Read Less
Want to know what your home might be worth? Contact us for a FREE valuation!

Our team is ready to help you sell your home for the highest possible price ASAP

© 2024 My Florida Regional MLS DBA Stellar MLS. All Rights Reserved.
Bought with STELLAR NON-MEMBER OFFICE

GET MORE INFORMATION





