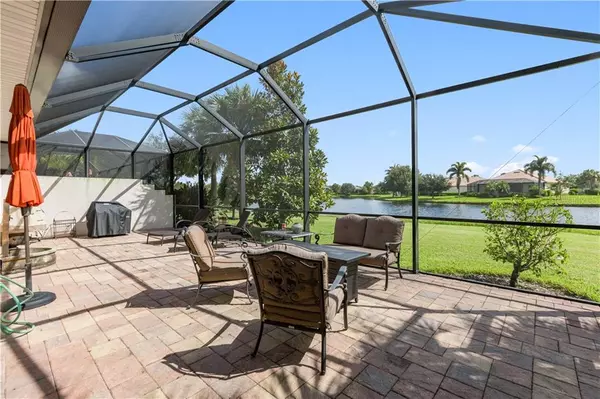$265,000
$279,900
5.3%For more information regarding the value of a property, please contact us for a free consultation.
2643 WAX MYRTLE CT Port Charlotte, FL 33953
2 Beds
2 Baths
1,577 SqFt
Key Details
Sold Price $265,000
Property Type Single Family Home
Sub Type Villa
Listing Status Sold
Purchase Type For Sale
Square Footage 1,577 sqft
Price per Sqft $168
Subdivision Riverwood
MLS Listing ID C7432537
Sold Date 01/14/21
Bedrooms 2
Full Baths 2
Construction Status Inspections
HOA Fees $338/mo
HOA Y/N Yes
Year Built 2007
Annual Tax Amount $5,523
Lot Size 7,840 Sqft
Acres 0.18
Property Description
EXPANSIVE LAKE VIEWS will greet you as you step into this bright and welcoming 2 bedroom, 2 bath Plus Den Riverwood villa! The open floor plan offers 10ft ceilings and 17” tiles laid on the diagonal. The large kitchen is open to the great room and breakfast area and provides an abundance of storage and ample counter space. Take in the sunrise over the lake from the cozy breakfast nook or relax on the covered lanai, perfect for entertaining! The master bedroom features a large walk-in closet, an ensuite with soaking tub, separate shower & dual sink vanity. Additional features include newer AC, interior laundry room, 2 car garage, and is freshly painted. The Gated Riverwood Community is full of life! In addition to the Premier Golf Course, you will find an activity campus with a complete fitness center, Tennis courts, Pickleball, Bocce, Croquet, and more! Welcome home!
Location
State FL
County Charlotte
Community Riverwood
Zoning PD
Rooms
Other Rooms Den/Library/Office
Interior
Interior Features Ceiling Fans(s), High Ceilings, In Wall Pest System, Kitchen/Family Room Combo, Open Floorplan, Walk-In Closet(s)
Heating Electric
Cooling Central Air
Flooring Carpet, Ceramic Tile
Fireplace false
Appliance Dishwasher, Disposal, Dryer, Electric Water Heater, Microwave, Range, Refrigerator, Washer
Laundry Inside
Exterior
Exterior Feature Hurricane Shutters, Irrigation System, Rain Gutters, Sidewalk, Sliding Doors
Garage Spaces 2.0
Community Features Deed Restrictions, Fitness Center, Gated, Golf Carts OK, Golf, Irrigation-Reclaimed Water, Playground, Pool, Sidewalks
Utilities Available Cable Connected, Electricity Connected, Sewer Connected, Sprinkler Recycled, Street Lights, Underground Utilities, Water Connected
Amenities Available Basketball Court, Clubhouse, Fitness Center, Gated, Golf Course, Maintenance, Pickleball Court(s), Playground, Pool, Security, Shuffleboard Court, Spa/Hot Tub, Storage, Tennis Court(s), Vehicle Restrictions
Waterfront true
Waterfront Description Lake
View Y/N 1
View Water
Roof Type Tile
Porch Enclosed, Screened
Attached Garage true
Garage true
Private Pool No
Building
Lot Description Cul-De-Sac, Near Golf Course, Sidewalk, Paved
Story 1
Entry Level One
Foundation Slab
Lot Size Range 0 to less than 1/4
Sewer Public Sewer
Water Public
Architectural Style Florida
Structure Type Block,Stucco
New Construction false
Construction Status Inspections
Others
Pets Allowed Breed Restrictions
HOA Fee Include Common Area Taxes,Pool,Escrow Reserves Fund,Fidelity Bond,Maintenance Grounds,Recreational Facilities
Senior Community No
Ownership Fee Simple
Monthly Total Fees $338
Acceptable Financing Cash, Conventional, VA Loan
Membership Fee Required Required
Listing Terms Cash, Conventional, VA Loan
Special Listing Condition None
Read Less
Want to know what your home might be worth? Contact us for a FREE valuation!

Our team is ready to help you sell your home for the highest possible price ASAP

© 2024 My Florida Regional MLS DBA Stellar MLS. All Rights Reserved.
Bought with FIVE STAR REALTY OF CHARLOTTE

GET MORE INFORMATION





