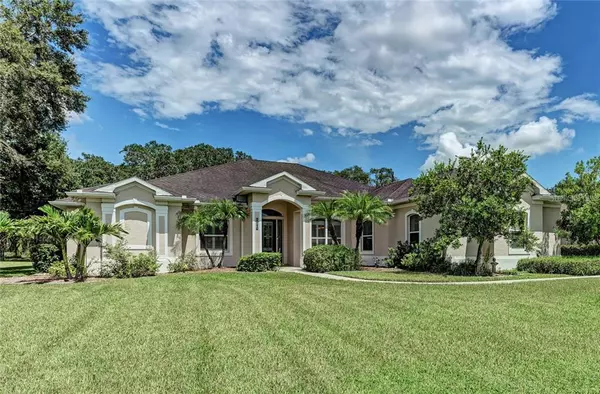$469,900
$469,900
For more information regarding the value of a property, please contact us for a free consultation.
3910 162ND AVE E Parrish, FL 34219
3 Beds
3 Baths
2,564 SqFt
Key Details
Sold Price $469,900
Property Type Single Family Home
Sub Type Single Family Residence
Listing Status Sold
Purchase Type For Sale
Square Footage 2,564 sqft
Price per Sqft $183
Subdivision Twin Rivers
MLS Listing ID A4474462
Sold Date 09/25/20
Bedrooms 3
Full Baths 2
Half Baths 1
Construction Status Financing
HOA Fees $88/qua
HOA Y/N Yes
Year Built 2007
Annual Tax Amount $3,139
Lot Size 0.570 Acres
Acres 0.57
Property Description
Welcome to the friendly community of Twin Rivers, known for its large lots and peaceful setting! This CUSTOM built, 3 bedroom plus den, 2.5 bath home is sure to please. A large, open living room with beautiful wood flooring welcomes you home. Notice the architectural details such as the the lighted tray ceilings and crown molding. Double pocket sliders bring the outdoors in. The kitchen features sparkling, quartz countertops, custom cabinetry, and stainless steel appliances. Don't miss the surprise bonus room near the laundry room which is perfect for a workshop, craft room, or whatever your heart desires! The roomy owner's suite has a custom, walk-in California closet plus an additional custom closet and access to the lanai/pool. The owner's bathroom features quartz counters, dual sinks, and a walk-in shower. The remaining bedrooms in this split bedroom floor plan offer plenty of room as well. When you are ready to relax, a HUGE lanai with a peaceful, wooded view awaits. You'll find a freshly finished epoxy pool deck, plenty of under cover area, a solar heated pool, and an outdoor kitchen complete with a Lynx grill. With a 1/2+ acre lot and a fenced back yard, there’s plenty of room to play! The garage is large enough for your cars plus some toys. Twin rivers is a unique and picturesque community in the heart of Manatee County. Conveniently built alongside the Manatee River, you can enjoy canoeing, kayaking, fishing, and boating with your own community boat ramp, walking trails, and a playground. Just a few minutes from I-75, it's a quick commute to Tampa, St. Petersburg, Sarasota, and Bradenton. Once you visit, you’ll never want to leave! Schedule your showing today!
Location
State FL
County Manatee
Community Twin Rivers
Zoning PDR
Rooms
Other Rooms Den/Library/Office, Formal Dining Room Separate
Interior
Interior Features Ceiling Fans(s), Crown Molding, Eat-in Kitchen, Solid Wood Cabinets, Split Bedroom, Stone Counters, Walk-In Closet(s)
Heating Electric, Heat Pump
Cooling Central Air
Flooring Ceramic Tile, Hardwood
Furnishings Unfurnished
Fireplace false
Appliance Dishwasher, Disposal, Microwave, Range, Refrigerator
Laundry Inside, Laundry Room
Exterior
Exterior Feature Fence, Irrigation System, Outdoor Kitchen, Sliding Doors
Garage Oversized
Garage Spaces 2.0
Pool In Ground, Solar Heat
Community Features Fishing, Golf Carts OK, Irrigation-Reclaimed Water, Park, Water Access
Utilities Available Cable Available, Electricity Connected, Sewer Connected, Sprinkler Recycled, Underground Utilities, Water Connected
Amenities Available Park, Playground, Private Boat Ramp
Waterfront false
View Trees/Woods
Roof Type Shingle
Porch Covered, Rear Porch, Screened
Parking Type Oversized
Attached Garage true
Garage true
Private Pool Yes
Building
Lot Description Sidewalk
Entry Level One
Foundation Slab
Lot Size Range 1/2 to less than 1
Sewer Public Sewer
Water Public
Structure Type Block,Stucco
New Construction false
Construction Status Financing
Schools
Elementary Schools Williams Elementary
Middle Schools Buffalo Creek Middle
High Schools Parrish Community High
Others
Pets Allowed Yes
Senior Community No
Pet Size Extra Large (101+ Lbs.)
Ownership Fee Simple
Monthly Total Fees $88
Acceptable Financing Cash, Conventional, VA Loan
Membership Fee Required Required
Listing Terms Cash, Conventional, VA Loan
Num of Pet 3
Special Listing Condition None
Read Less
Want to know what your home might be worth? Contact us for a FREE valuation!

Our team is ready to help you sell your home for the highest possible price ASAP

© 2024 My Florida Regional MLS DBA Stellar MLS. All Rights Reserved.
Bought with DALTON WADE INC

GET MORE INFORMATION





