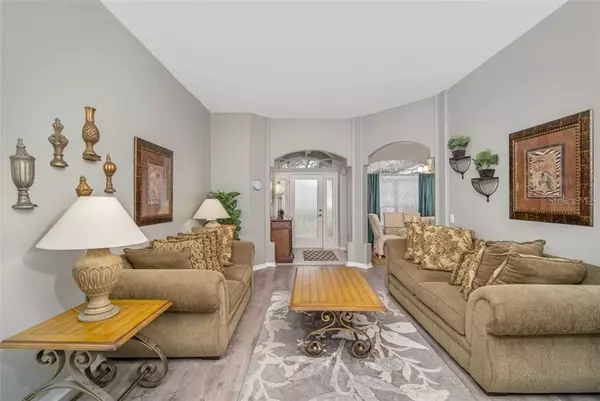$285,000
$279,900
1.8%For more information regarding the value of a property, please contact us for a free consultation.
2837 BUCKHORN PRESERVE BLVD Valrico, FL 33596
4 Beds
3 Baths
2,481 SqFt
Key Details
Sold Price $285,000
Property Type Single Family Home
Sub Type Single Family Residence
Listing Status Sold
Purchase Type For Sale
Square Footage 2,481 sqft
Price per Sqft $114
Subdivision Buckhorn Preserve Ph 2
MLS Listing ID T3255644
Sold Date 09/07/20
Bedrooms 4
Full Baths 3
Construction Status Appraisal,Financing,Inspections
HOA Fees $22/ann
HOA Y/N Yes
Year Built 2003
Annual Tax Amount $2,458
Lot Size 7,840 Sqft
Acres 0.18
Property Description
Beautiful custom home with all the right finishes. Professional landscaping welcome with charm & delight. Cozy covered front porch area with room for relaxing or creating a decorative entrance. Complete with 4 bedrooms, 3 baths, 2,481 square feet of living space and a 2 car garage. The custom archways define the open concept floor plan. The formal living room has waterproof vinyl flooring, neutral color walls and creates a great gathering space. The formal dining room has plenty of space for a growing family and has a tray ceiling, chandelier and a transom window. The kitchen has lots of counter space, corian counter tops, custom tile basksplash, built-in planning desk, recessed lights, glass cook-top range and a large snack bar that overlooks the large family room with ceiling fan and glass sliding doors that lead out to the covered patio. The master bedroom is the perfect space to relax after a long day, and even features a sitting/flex space that can make a good home office and a quiet place to read with direct access to back patio. The master bathroom has a huge soaking tub, double sink vanity, recessed lights and a large glass enclosed separate shower. The second full bath has a large vanity, lots of under cabinet storage and tile floors. Escape everyday to the back patio area and enjoy the peace and quiet while overlooking the spacious yard. Plenty of room for a pool and other great outdoor activities. In Pristine condition and ready for your enjoyment. Close to schools, shopping and great restaurants. A Rated schools. Only 60 minutes to Orlando and top rated Gulf beaches.
Location
State FL
County Hillsborough
Community Buckhorn Preserve Ph 2
Zoning PD
Interior
Interior Features Ceiling Fans(s), Eat-in Kitchen, High Ceilings, Kitchen/Family Room Combo, Open Floorplan, Solid Surface Counters, Solid Wood Cabinets, Split Bedroom, Walk-In Closet(s)
Heating Central, Electric
Cooling Central Air
Flooring Carpet, Laminate, Tile
Fireplace false
Appliance Dishwasher, Disposal, Electric Water Heater, Microwave, Range, Refrigerator
Exterior
Exterior Feature Lighting, Other, Sidewalk, Sliding Doors
Garage Driveway, Garage Door Opener, Guest, Off Street
Garage Spaces 2.0
Utilities Available Public
Waterfront false
Roof Type Shingle
Porch Covered
Parking Type Driveway, Garage Door Opener, Guest, Off Street
Attached Garage false
Garage true
Private Pool No
Building
Entry Level One
Foundation Slab
Lot Size Range Up to 10,889 Sq. Ft.
Sewer Public Sewer
Water Public
Architectural Style Contemporary, Florida
Structure Type Block,Stucco
New Construction false
Construction Status Appraisal,Financing,Inspections
Schools
Elementary Schools Nelson-Hb
Middle Schools Mulrennan-Hb
High Schools Durant-Hb
Others
Pets Allowed Yes
Senior Community No
Ownership Fee Simple
Monthly Total Fees $22
Acceptable Financing Cash, Conventional, FHA, VA Loan
Membership Fee Required Required
Listing Terms Cash, Conventional, FHA, VA Loan
Special Listing Condition None
Read Less
Want to know what your home might be worth? Contact us for a FREE valuation!

Our team is ready to help you sell your home for the highest possible price ASAP

© 2024 My Florida Regional MLS DBA Stellar MLS. All Rights Reserved.
Bought with JPT REALTY LLC

GET MORE INFORMATION





