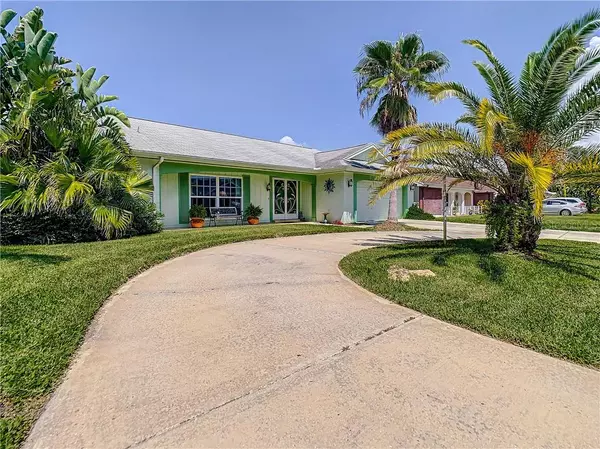$210,000
$209,999
For more information regarding the value of a property, please contact us for a free consultation.
12404 SPANISH MOSS DR Hudson, FL 34667
3 Beds
2 Baths
1,771 SqFt
Key Details
Sold Price $210,000
Property Type Single Family Home
Sub Type Single Family Residence
Listing Status Sold
Purchase Type For Sale
Square Footage 1,771 sqft
Price per Sqft $118
Subdivision Beacon Woods Village
MLS Listing ID W7825373
Sold Date 09/16/20
Bedrooms 3
Full Baths 2
Construction Status Financing,Inspections
HOA Fees $24/qua
HOA Y/N Yes
Year Built 1978
Annual Tax Amount $889
Lot Size 6,098 Sqft
Acres 0.14
Property Description
Take a look at this wonderful three bedroom, two bath, Pool home, furnished home. Bring your toothbrush and start enjoying the Florida lifestyle. Located in the Beacon Woods community with low HOA fees, $72.00 quarterly with community amenities. Newer windows, sliding doors, kitchen was updated within the past 5 years, home has a water softener, newer water heater, lawn mower is like new, garden tools and many other items being sold with the home as a convenience to the owner. This is an estate sale and offered as is where is and furnished. A spacious and welcoming open floor plan with very nice amenities to include tile floors thru out. Make your appointment today!
Location
State FL
County Pasco
Community Beacon Woods Village
Zoning PUD
Rooms
Other Rooms Family Room, Formal Living Room Separate, Inside Utility
Interior
Interior Features Ceiling Fans(s), Living Room/Dining Room Combo, Split Bedroom, Walk-In Closet(s), Window Treatments
Heating Central
Cooling Central Air
Flooring Ceramic Tile, Laminate
Furnishings Furnished
Fireplace false
Appliance Dishwasher, Disposal, Dryer, Electric Water Heater, Freezer, Microwave, Range, Refrigerator, Washer, Water Softener
Laundry Inside, Laundry Room
Exterior
Exterior Feature Rain Gutters, Sliding Doors, Sprinkler Metered
Garage Circular Driveway, Garage Door Opener
Garage Spaces 2.0
Pool In Ground, Screen Enclosure, Vinyl
Community Features Deed Restrictions, Golf, Pool, Tennis Courts
Utilities Available Cable Connected, Electricity Connected, Sewer Connected, Sprinkler Meter
Amenities Available Clubhouse, Fence Restrictions, Pickleball Court(s), Pool, Racquetball, Recreation Facilities, Shuffleboard Court, Tennis Court(s)
Waterfront false
Roof Type Shingle
Parking Type Circular Driveway, Garage Door Opener
Attached Garage true
Garage true
Private Pool Yes
Building
Lot Description In County, Sidewalk, Paved
Story 1
Entry Level One
Foundation Slab
Lot Size Range Up to 10,889 Sq. Ft.
Sewer Public Sewer
Water Public
Architectural Style Ranch
Structure Type Block,Stucco
New Construction false
Construction Status Financing,Inspections
Schools
Elementary Schools Hudson Elementary-Po
Middle Schools Hudson Middle-Po
High Schools Fivay High-Po
Others
Pets Allowed Yes
HOA Fee Include Recreational Facilities
Senior Community No
Pet Size Extra Large (101+ Lbs.)
Ownership Fee Simple
Monthly Total Fees $24
Acceptable Financing Cash, Conventional
Membership Fee Required Required
Listing Terms Cash, Conventional
Num of Pet 5
Special Listing Condition None
Read Less
Want to know what your home might be worth? Contact us for a FREE valuation!

Our team is ready to help you sell your home for the highest possible price ASAP

© 2024 My Florida Regional MLS DBA Stellar MLS. All Rights Reserved.
Bought with GULF COAST FISHING HOMES RLTY

GET MORE INFORMATION





