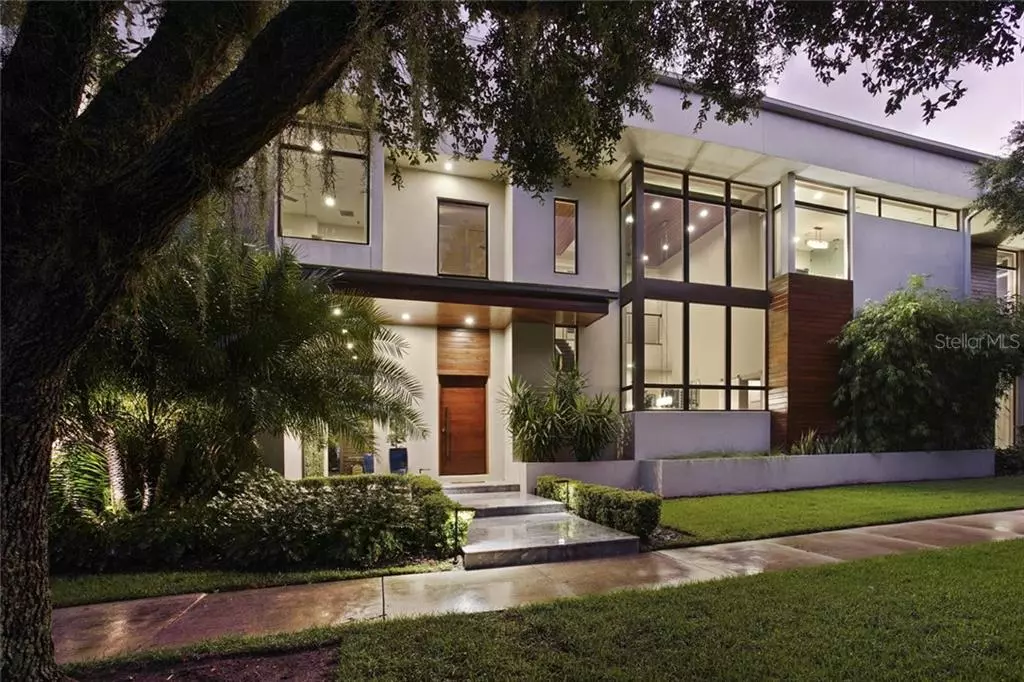$1,913,500
$1,980,000
3.4%For more information regarding the value of a property, please contact us for a free consultation.
10304 KENSINGTON SHORE DR Orlando, FL 32827
5 Beds
5 Baths
4,374 SqFt
Key Details
Sold Price $1,913,500
Property Type Single Family Home
Sub Type Single Family Residence
Listing Status Sold
Purchase Type For Sale
Square Footage 4,374 sqft
Price per Sqft $437
Subdivision Lake Nona Estates
MLS Listing ID O5882952
Sold Date 03/01/21
Bedrooms 5
Full Baths 5
Construction Status Inspections
HOA Fees $566/qua
HOA Y/N Yes
Year Built 2017
Annual Tax Amount $27,698
Lot Size 10,454 Sqft
Acres 0.24
Property Description
Inspired by California Modern architecture, this gorgeous two-story home makes a notable first impression with its eye-catching façade. The mix of slate and wood blends beautifully on the front exterior and creates a warm welcome into the inviting floor plan. The exquisite architectural elements are carried from the outside in; extensive use of glass and wooden accents, including tongue-and-groove ceiling details, are found throughout the interior. A floating staircase sits directly next to the foyer and serves as a partition between the entryway and the main entertaining areas. The home has an open concept feel, yet still offers individual spaces for the dining room, living room and kitchen. The kitchen is highlighted by an expansive island and an abundance of storage between the European-style cabinets and the walk-in pantry. A double-sided linear gas fireplace leads the way to the living room where two sets of sliding glass doors open to the private outdoor living area. Upstairs, the owner’s suite occupies the back-end of the home and captures stunning sweeping water views from its private balcony. The spacious owner’s bathroom includes a soaking tub, two vanities, a glass-enclosed shower and two separate walk-in closets. The covered lanai features an outfitted summer kitchen with a grill, refrigerator and sink. Positioned on a corner lot with mature landscaping, this home is the ultimate peaceful haven. Additional features include wine storage, space to add an elevator and a three-car garage.
Location
State FL
County Orange
Community Lake Nona Estates
Zoning PD
Rooms
Other Rooms Inside Utility
Interior
Interior Features Built-in Features, Ceiling Fans(s), Eat-in Kitchen, High Ceilings, Stone Counters, Thermostat, Walk-In Closet(s), Window Treatments
Heating Central, Propane
Cooling Central Air
Flooring Carpet, Tile, Wood
Fireplaces Type Gas
Fireplace true
Appliance Built-In Oven, Dishwasher, Disposal, Dryer, Microwave, Range, Range Hood, Refrigerator, Washer, Water Purifier
Laundry Inside, Laundry Room, Upper Level
Exterior
Exterior Feature Balcony, Fence, Outdoor Grill, Outdoor Kitchen, Rain Gutters, Sidewalk, Sliding Doors
Garage Driveway, Garage Faces Side
Garage Spaces 3.0
Fence Other
Pool Child Safety Fence, Heated, In Ground, Salt Water
Community Features Boat Ramp, Deed Restrictions, Fishing, Gated, Golf Carts OK, Golf, Irrigation-Reclaimed Water, Sidewalks, Special Community Restrictions, Water Access, Waterfront
Utilities Available BB/HS Internet Available, Cable Available, Electricity Available, Underground Utilities, Water Available
Amenities Available Cable TV, Dock, Fence Restrictions, Gated, Private Boat Ramp, Security
Waterfront true
Waterfront Description Pond
View Y/N 1
Water Access 1
Water Access Desc Lake
View Pool, Water
Roof Type Tile
Porch Covered, Patio, Screened
Parking Type Driveway, Garage Faces Side
Attached Garage true
Garage true
Private Pool Yes
Building
Lot Description Corner Lot, City Limits, Near Golf Course, Paved
Entry Level Two
Foundation Slab
Lot Size Range 0 to less than 1/4
Sewer Public Sewer
Water Public
Architectural Style Custom
Structure Type Block,Stucco
New Construction false
Construction Status Inspections
Schools
Elementary Schools Northlake Park Community
Middle Schools Lake Nona Middle School
High Schools Lake Nona High
Others
Pets Allowed Yes
HOA Fee Include 24-Hour Guard,Cable TV,Common Area Taxes,Escrow Reserves Fund,Insurance,Maintenance Grounds,Management,Private Road,Security
Senior Community No
Ownership Fee Simple
Monthly Total Fees $566
Acceptable Financing Cash, Conventional, Other
Membership Fee Required Required
Listing Terms Cash, Conventional, Other
Special Listing Condition None
Read Less
Want to know what your home might be worth? Contact us for a FREE valuation!

Our team is ready to help you sell your home for the highest possible price ASAP

© 2024 My Florida Regional MLS DBA Stellar MLS. All Rights Reserved.
Bought with RE/MAX PRIME PROPERTIES

GET MORE INFORMATION





