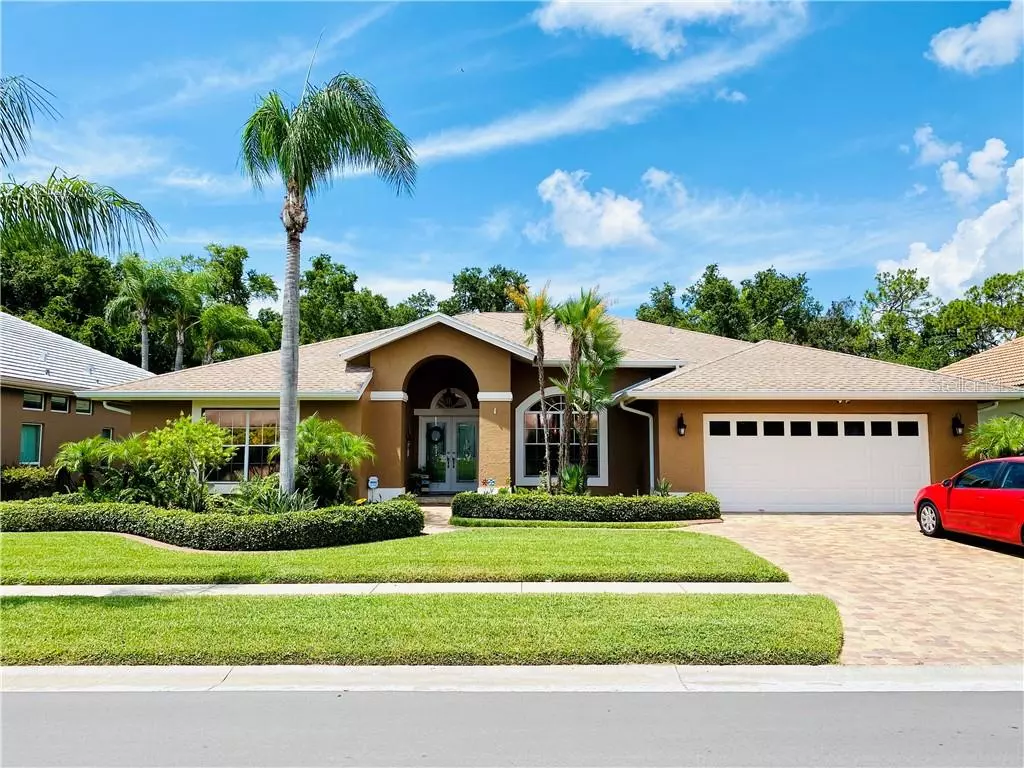$350,000
$415,000
15.7%For more information regarding the value of a property, please contact us for a free consultation.
3307 GLENWOOD CIR Holiday, FL 34691
3 Beds
3 Baths
2,727 SqFt
Key Details
Sold Price $350,000
Property Type Single Family Home
Sub Type Single Family Residence
Listing Status Sold
Purchase Type For Sale
Square Footage 2,727 sqft
Price per Sqft $128
Subdivision Glenwood Gulf Trace
MLS Listing ID T3258075
Sold Date 09/15/20
Bedrooms 3
Full Baths 2
Half Baths 1
Construction Status Appraisal
HOA Fees $37/mo
HOA Y/N Yes
Year Built 1990
Annual Tax Amount $3,741
Lot Size 0.330 Acres
Acres 0.33
Property Description
Welcome yourself home to this immaculate pool house located in the sought out Gulf Trace community. As soon as you walk in your eyes will get pulled into the view of the sparkling water in the salt water pool. To add to this, the outdoor oasis looks over lush conservation and hedges, on the sides of the home, provide great privacy while you are relaxing out back. The pool's Pebble Tec finish and pool deck’s Travertine floors give you quality, looks and ease of maintenance. In the home, you will enjoy a fully updated master bath, wood-burning fire place, newer A/C, newer appliances and Travertine and hardwood floors. The included water softener and water purification systems are there to provide you with additional comfort and healthy living. All 3 bedrooms are large and the spacey office, in the front of the home, has a granite top built-in desk area, making it an ideal for a bedroom for a student or work from home set-up. With newer A/C and appliances, this home is turn key and ready for you to enjoy it hassle free on day 1! Located less then 10 minutes from Florida West Coast shoreline, you'll find yourself less than 15 minutes away from the famous Tarpon Springs Sponge Docks and Key Vista Nature Park so be ready to be surrounded by natural beauty and great places to eat!
Location
State FL
County Pasco
Community Glenwood Gulf Trace
Zoning PUD
Rooms
Other Rooms Den/Library/Office
Interior
Interior Features Ceiling Fans(s), Eat-in Kitchen, Split Bedroom, Thermostat
Heating Central
Cooling Central Air
Flooring Carpet, Ceramic Tile, Hardwood
Fireplaces Type Family Room, Wood Burning
Fireplace true
Appliance Dryer, Microwave, Range, Refrigerator, Washer, Water Filtration System, Water Softener
Laundry Laundry Room
Exterior
Exterior Feature French Doors, Irrigation System, Sidewalk, Sprinkler Metered
Garage Spaces 2.0
Pool Gunite, Heated, In Ground, Salt Water, Screen Enclosure
Utilities Available BB/HS Internet Available, Cable Available, Electricity Connected
Waterfront false
View Y/N 1
View Trees/Woods
Roof Type Shingle
Porch Covered, Deck, Enclosed, Screened
Attached Garage true
Garage true
Private Pool Yes
Building
Story 1
Entry Level One
Foundation Slab
Lot Size Range 1/4 Acre to 21779 Sq. Ft.
Sewer Public Sewer
Water Public
Structure Type Block,Stucco
New Construction false
Construction Status Appraisal
Others
Pets Allowed Yes
Senior Community No
Ownership Fee Simple
Monthly Total Fees $37
Acceptable Financing Cash, Conventional, FHA, VA Loan
Membership Fee Required Required
Listing Terms Cash, Conventional, FHA, VA Loan
Special Listing Condition None
Read Less
Want to know what your home might be worth? Contact us for a FREE valuation!

Our team is ready to help you sell your home for the highest possible price ASAP

© 2024 My Florida Regional MLS DBA Stellar MLS. All Rights Reserved.
Bought with RE/MAX ALLIANCE GROUP

GET MORE INFORMATION





