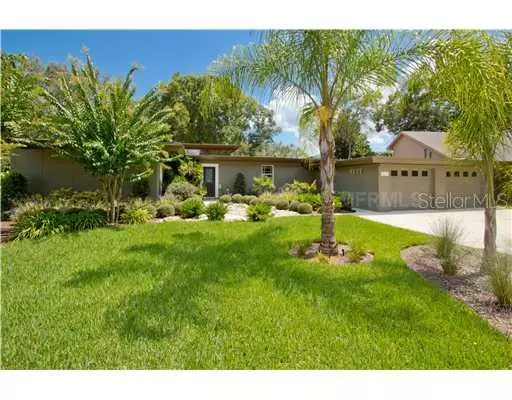$535,000
$535,000
For more information regarding the value of a property, please contact us for a free consultation.
2118 COMPANERO AVE Orlando, FL 32804
4 Beds
3 Baths
3,844 SqFt
Key Details
Sold Price $535,000
Property Type Single Family Home
Sub Type Single Family Residence
Listing Status Sold
Purchase Type For Sale
Square Footage 3,844 sqft
Price per Sqft $139
Subdivision Spring Lake Terr 1St Add
MLS Listing ID O5106989
Sold Date 04/30/21
Bedrooms 4
Full Baths 3
HOA Fees $10/ann
HOA Y/N Yes
Year Built 1959
Annual Tax Amount $5,430
Lot Size 0.350 Acres
Acres 0.35
Property Description
Very cool house! 4/3 pool home with over 3,800 square feet. This mid century modern home is located in the Country Club of Orlando area. The kitchen has silestone counters and custom cabinetry, new refrigerator and dishwasher. The living areas are generous and there are 2 master bedrooms. The second master was renovated to be used for guests or as an in law suite. Both the family and sun rooms look out over the inviting heated sports pool. The back yard is nicely landscaped and there is plenty of room for a play area for children or pups! 2 brand new a/c units and home has been replumbed. LEASE AVAILABLE
Location
State FL
County Orange
Community Spring Lake Terr 1St Add
Zoning R-1AA
Rooms
Other Rooms Formal Living Room Separate, Great Room, Inside Utility
Interior
Interior Features Ceiling Fans(s), Open Floorplan, Solid Wood Cabinets, Split Bedroom, Stone Counters, Walk-In Closet(s), Window Treatments
Heating Central
Cooling Central Air
Flooring Carpet, Ceramic Tile, Wood
Fireplaces Type Wood Burning
Fireplace true
Appliance Built-In Oven, Dishwasher, Disposal, Microwave, Range, Refrigerator
Exterior
Exterior Feature Fence, Irrigation System
Garage Spaces 2.0
Pool Heated, Tile
Utilities Available BB/HS Internet Available, Cable Available, Cable Connected, Public, Street Lights
Waterfront false
Roof Type Shake
Porch Deck, Patio, Porch
Attached Garage true
Garage true
Private Pool Yes
Building
Lot Description City Limits, Paved
Foundation Slab
Lot Size Range 1/4 to less than 1/2
Architectural Style Contemporary
Structure Type Block
New Construction false
Schools
Elementary Schools Lake Silver Elem
Middle Schools College Park Middle
High Schools Edgewater High
Others
Ownership Fee Simple
Monthly Total Fees $10
Acceptable Financing Private Financing Available
Membership Fee Required Optional
Listing Terms Private Financing Available
Special Listing Condition None
Read Less
Want to know what your home might be worth? Contact us for a FREE valuation!

Our team is ready to help you sell your home for the highest possible price ASAP

© 2024 My Florida Regional MLS DBA Stellar MLS. All Rights Reserved.

GET MORE INFORMATION





