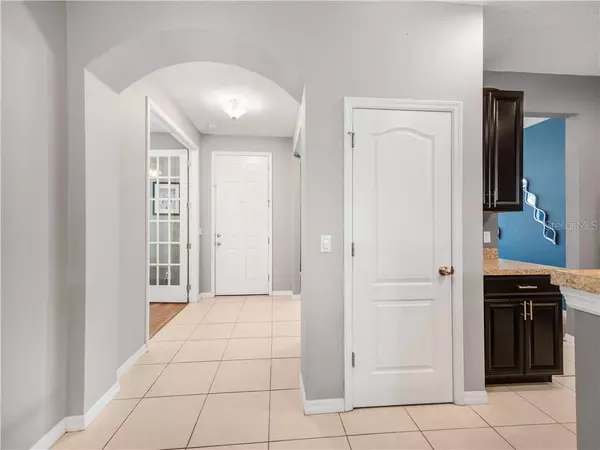$309,900
$309,900
For more information regarding the value of a property, please contact us for a free consultation.
2034 SCRUB JAY RD Apopka, FL 32703
4 Beds
2 Baths
2,190 SqFt
Key Details
Sold Price $309,900
Property Type Single Family Home
Sub Type Single Family Residence
Listing Status Sold
Purchase Type For Sale
Square Footage 2,190 sqft
Price per Sqft $141
Subdivision Maudehelen Sub
MLS Listing ID O5875749
Sold Date 08/24/20
Bedrooms 4
Full Baths 2
Construction Status Appraisal,Financing,Inspections
HOA Fees $39/ann
HOA Y/N Yes
Year Built 2014
Annual Tax Amount $3,254
Lot Size 9,583 Sqft
Acres 0.22
Property Description
Wow, here is the fantastic home you've been waiting for! Prepare to fall in love with this newer home that features a wonderful open floor plan, luxurious wood floors, a huge fenced-in back yard, and 4 bedrooms, one of which features French doors making it perfect for an office. The flooring consists of beautiful engineered hardwood floors in the main areas, tile floors in the wet areas, and carpet in the secondary bedrooms. This great floor plan also features an inside laundry room with cabinetry that leads out to the 2-car garage. The kitchen features espresso cabinets with brushed nickel hardware, high-definition countertops with bar top. Looking for your own retreat area within your home? Here it is... The owner's suite is immense and has its own bonus sitting area that makes a great quiet reading place or your own personal TV space. The en-suite bathroom features a large walk-in shower, great closet space, and 2 sinks with a vanity area in between. The split plan has the 2 other bedrooms off the Great Room and a hall bathroom. The large Great Room is wired for 7.1 surround sound and opens up to a screened-in back patio via tall glass sliding doors. Some of the extras include rain gutters, swimming pool with a new canopy shade, vinyl fence, security system with 8 cameras, transferrable termite bond, and a new exterior paint job done in July 2020! Maudehelen is a quiet community with rolling hills located within 5 Minutes of the 429 so you'll be able to connect anywhere in Central Florida easily. You will enjoy the calm of the country with the convenience of the suburbs with easy access to lots of stores and restaurants in Apopka. You'll be located 6 miles from Winter Garden, 11 miles from Mount Dora, and 5 minutes from Magnolia Park on Lake Apopka where you'll find a boat ramp, picnic areas, and playground. The Maudehelen community also has its own playground as you enter the community. Call today to schedule a visit and you'll be glad you did!
Location
State FL
County Orange
Community Maudehelen Sub
Zoning R-2
Rooms
Other Rooms Breakfast Room Separate, Formal Dining Room Separate, Inside Utility
Interior
Interior Features Ceiling Fans(s), Eat-in Kitchen, High Ceilings, Kitchen/Family Room Combo, Open Floorplan, Split Bedroom, Walk-In Closet(s)
Heating Central, Electric
Cooling Central Air
Flooring Carpet, Ceramic Tile, Hardwood
Furnishings Unfurnished
Fireplace false
Appliance Dishwasher, Disposal, Range
Laundry Inside, Laundry Room
Exterior
Exterior Feature Fence, Irrigation System, Lighting, Rain Gutters, Sidewalk, Sliding Doors
Garage Garage Door Opener
Garage Spaces 2.0
Fence Vinyl
Pool Above Ground
Community Features Deed Restrictions, Park, Playground
Utilities Available Cable Available, Cable Connected, Electricity Connected, Public, Sewer Connected, Sprinkler Meter, Sprinkler Recycled, Street Lights, Underground Utilities, Water Connected
Amenities Available Park, Playground
Waterfront false
Roof Type Shingle
Porch Patio, Porch, Rear Porch, Screened
Parking Type Garage Door Opener
Attached Garage true
Garage true
Private Pool Yes
Building
Lot Description Sidewalk
Entry Level One
Foundation Slab
Lot Size Range Up to 10,889 Sq. Ft.
Sewer Public Sewer
Water Public
Architectural Style Contemporary, Florida
Structure Type Block,Stucco
New Construction false
Construction Status Appraisal,Financing,Inspections
Others
Pets Allowed Yes
HOA Fee Include Common Area Taxes,Escrow Reserves Fund
Senior Community No
Ownership Fee Simple
Monthly Total Fees $39
Acceptable Financing Cash, Conventional, FHA, VA Loan
Membership Fee Required Required
Listing Terms Cash, Conventional, FHA, VA Loan
Special Listing Condition None
Read Less
Want to know what your home might be worth? Contact us for a FREE valuation!

Our team is ready to help you sell your home for the highest possible price ASAP

© 2024 My Florida Regional MLS DBA Stellar MLS. All Rights Reserved.
Bought with THE AGENCY

GET MORE INFORMATION





