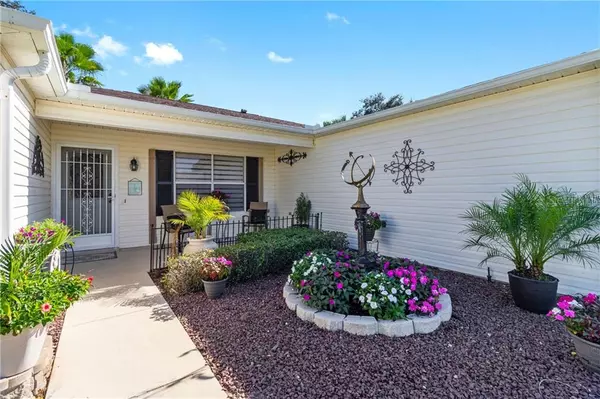$205,000
$229,900
10.8%For more information regarding the value of a property, please contact us for a free consultation.
1005 CAMINO DEL REY DRIVE The Villages, FL 32159
3 Beds
2 Baths
1,392 SqFt
Key Details
Sold Price $205,000
Property Type Single Family Home
Sub Type Single Family Residence
Listing Status Sold
Purchase Type For Sale
Square Footage 1,392 sqft
Price per Sqft $147
Subdivision The Villages
MLS Listing ID G5036170
Sold Date 01/29/21
Bedrooms 3
Full Baths 2
HOA Y/N No
Year Built 1997
Annual Tax Amount $748
Lot Size 5,662 Sqft
Acres 0.13
Lot Dimensions 60x100
Property Description
MOTIVATED SELLER! Lovely 3 bedroom (all with closets), 2 bathroom ranch home near Hacienda. Popular split floor plan with interior laundry room. Enjoy your morning cup of coffee on the enclosed lanai or the rear patio. Roof replaced 11/2018 and the HVAC replaced 11/2011, Hot Water Heater replaced fall, 2019. Bond is Paid. New range and refrigerator - August, 2020. New carpeting in the living room, dining room and master bedroom - Fall, 2019, Updated landscaping. Quick Closing possible. Furnishings not included. Golf cart is included.
Location
State FL
County Sumter
Community The Villages
Zoning RES
Interior
Interior Features Split Bedroom
Heating Central
Cooling Central Air
Flooring Carpet
Furnishings Unfurnished
Fireplace false
Appliance Dishwasher, Dryer, Microwave, Range, Refrigerator, Washer
Laundry Inside, Laundry Room
Exterior
Exterior Feature Irrigation System, Rain Gutters
Garage Spaces 2.0
Utilities Available Sewer Connected, Street Lights, Underground Utilities, Water Connected
Waterfront false
Roof Type Shingle
Porch Enclosed, Front Porch
Attached Garage true
Garage true
Private Pool No
Building
Entry Level One
Foundation Slab
Lot Size Range 0 to less than 1/4
Sewer Public Sewer
Water Public
Architectural Style Ranch
Structure Type Vinyl Siding,Wood Frame
New Construction false
Others
Pets Allowed Yes
Senior Community Yes
Pet Size Medium (36-60 Lbs.)
Ownership Fee Simple
Monthly Total Fees $162
Acceptable Financing Cash, Conventional
Listing Terms Cash, Conventional
Num of Pet 2
Special Listing Condition None
Read Less
Want to know what your home might be worth? Contact us for a FREE valuation!

Our team is ready to help you sell your home for the highest possible price ASAP

© 2024 My Florida Regional MLS DBA Stellar MLS. All Rights Reserved.
Bought with CHARLES RUTENBERG REALTY ORLANDO

GET MORE INFORMATION





