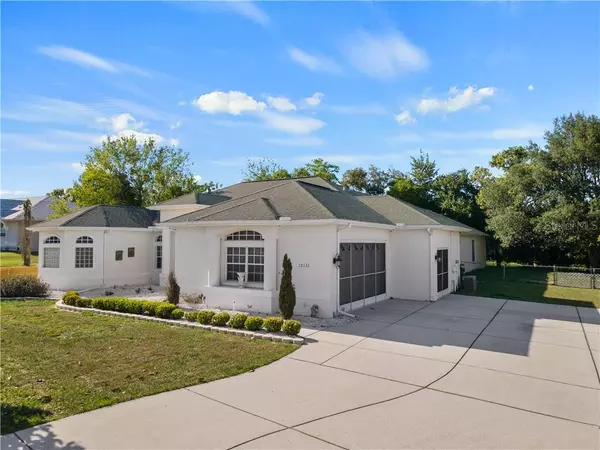$394,000
$420,500
6.3%For more information regarding the value of a property, please contact us for a free consultation.
12131 BUCKINGHAM WAY Spring Hill, FL 34609
4 Beds
3 Baths
3,624 SqFt
Key Details
Sold Price $394,000
Property Type Single Family Home
Sub Type Single Family Residence
Listing Status Sold
Purchase Type For Sale
Square Footage 3,624 sqft
Price per Sqft $108
Subdivision Barony Woods Ph 1
MLS Listing ID W7823465
Sold Date 09/18/20
Bedrooms 4
Full Baths 3
HOA Y/N No
Year Built 2001
Annual Tax Amount $3,629
Lot Size 0.500 Acres
Acres 0.5
Property Description
SUPER MOTIVATED SELLERS! CONSIDERING ALL REASONABLE OFFERS! NO HOA, NO CDD Spacious 5bed, 3bath 4car garage home that offers 3,624 sq. ft of living space! Upon entering the home, you're greeted w/high ceilings, light & bright paint, & tile flooring. A central intercom surround system w/ radio follows you throughout the home for your convenience. Enjoy a formal living room, dining room, & an office or bonus room w/closet & new waterproof laminate floors. The well laid out kitchen is equipped w/ lots of cabinet space, a double sink, a built-in desk, stainless steel stove, & a breakfast bar overlooking the family room & breakfast nook. In the family room, enjoy waterproof laminate flooring & a wood burning fireplace. The oversized master bedroom w/ pool entrance has tile flooring & a huge walk in closet w/two entries. The master bath is equipped w/ a wrap-around shower, separate vanity w/ sinks, & a jacuzzi tub. Both guest bedrooms are oversized; one of which is complete w/a walk-in closet. The guest bath has double sinks, a shower/tub combo, & a linen closet for storage. Indoor laundry room w/ new drop sinks and cabinets. The in-law suite has a full bathroom, kitchenette, living room, & additional studio. Attached in-law suite complete w/ a separate garage and sliding doors leading to the back patio. This space offers a multitude of possibilities! Enjoy new liner, in the solar heated pool which is completely screened in, solar heated & a large patio perfect for entertaining guests. Main garage w/built-in storage. This stunning one-of-a-kind home has too many features to list!
Location
State FL
County Hernando
Community Barony Woods Ph 1
Zoning PDP
Interior
Interior Features Eat-in Kitchen
Heating Central, Electric
Cooling Central Air
Flooring Tile, Wood
Fireplace true
Appliance Dishwasher, Microwave, Range, Refrigerator, Solar Hot Water
Exterior
Exterior Feature Fence
Garage Spaces 2.0
Pool In Ground, Screen Enclosure, Vinyl
Utilities Available BB/HS Internet Available, Cable Available, Electricity Available, Water Available
Waterfront false
Roof Type Shingle
Attached Garage true
Garage true
Private Pool Yes
Building
Story 1
Entry Level One
Foundation Slab
Lot Size Range 1/2 to less than 1
Sewer Septic Tank
Water Public
Structure Type Block,Stucco
New Construction false
Schools
Elementary Schools Suncoast Elementary
Middle Schools Powell Middle
High Schools Frank W Springstead
Others
Senior Community No
Ownership Fee Simple
Acceptable Financing Cash, Conventional, FHA, VA Loan
Listing Terms Cash, Conventional, FHA, VA Loan
Special Listing Condition None
Read Less
Want to know what your home might be worth? Contact us for a FREE valuation!

Our team is ready to help you sell your home for the highest possible price ASAP

© 2024 My Florida Regional MLS DBA Stellar MLS. All Rights Reserved.
Bought with FLORIDA EXECUTIVE REALTY

GET MORE INFORMATION





