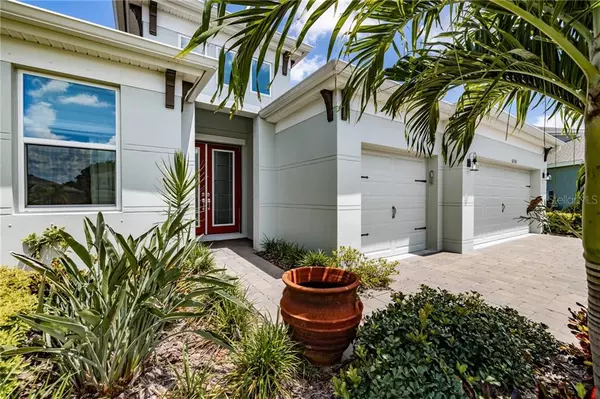$550,000
$565,000
2.7%For more information regarding the value of a property, please contact us for a free consultation.
6510 MAIDEN SEA DR Apollo Beach, FL 33572
3 Beds
3 Baths
2,534 SqFt
Key Details
Sold Price $550,000
Property Type Single Family Home
Sub Type Single Family Residence
Listing Status Sold
Purchase Type For Sale
Square Footage 2,534 sqft
Price per Sqft $217
Subdivision Waterset Ph 4 Tr 21
MLS Listing ID T3252029
Sold Date 12/14/20
Bedrooms 3
Full Baths 3
Construction Status Financing,Inspections
HOA Fees $6/ann
HOA Y/N Yes
Year Built 2018
Annual Tax Amount $7,816
Lot Size 8,276 Sqft
Acres 0.19
Property Description
Wiow .. This stunning home by West Bay is nestled on a conservation lot and a cul-de-sac located in Waterset! From the moment you walk thru the double glass entry doors into this immaculate 3/3 with den, you will immediately notice this home screams luxury! Once in the entry way you will notice the many upgrades this home has to offer; tray ceilings and crown molding throughout the home are just a few of the upgrades these homeowners have incorporated into the home. Just off to the left of the spacious entry way you will find the first of the three private bedrooms and a full bathroom with walk in shower, down the hallway you will come to the home office that has double glass French doors for privacy along with hidden upgrades these owners have added. On the right side of the home you will find a secondary private bedroom along with a full bathroom and the laundry area. Back into the living space you will see this home is flooded with natural light. The kitchen is a entertainers dream, with 36” custom cabinets with additional top cabinets on top, a gas stove top with pot filler, a coffee station, walk in pantry, stainless appliances and an island covered with quartz will take your breath away, you will not run out of storage in this beautiful kitchen. Off of the family room you will enter into the master retreat which has a private exit to the lanai and pool area. This master retreat has double closets with doors and an en-suite which has dual sinks, quartz counter tops and large walk in shower. The open family room has surround speakers in the tray ceilings along with enormous sliders that open up and overlooks your private custom-built saltwater pool with sun shelf and table. Your extended lanai area is surrounded with pavers and screened in for your pleasure to entertain and enjoy the amazing sunsets at night, this area is also pre-plumbed for a future outdoor kitchen area. The 3 car garage has been extended by 4 feet for additional storage or to hold your truck it also has surround sound speakers for your listening pleasure while working in your oversized garage. This home not only has structural upgrades but technology ones as well. Not only does this home looks like a model, it shows like a model as well. Waterset community has miles and miles of walking and biking trails, along with community pools and gyms, come see this beautiful home today!
Location
State FL
County Hillsborough
Community Waterset Ph 4 Tr 21
Zoning PD
Interior
Interior Features Ceiling Fans(s), Coffered Ceiling(s), Crown Molding, High Ceilings, Kitchen/Family Room Combo, Open Floorplan, Stone Counters, Tray Ceiling(s), Walk-In Closet(s), Window Treatments
Heating Electric
Cooling Central Air
Flooring Carpet, Ceramic Tile
Furnishings Negotiable
Fireplace false
Appliance Dishwasher
Exterior
Exterior Feature Hurricane Shutters, Irrigation System, Sliding Doors
Garage Spaces 3.0
Pool Child Safety Fence, In Ground, Pool Sweep, Salt Water, Screen Enclosure
Community Features Deed Restrictions, Fitness Center, Park, Playground, Pool, Sidewalks, Tennis Courts
Utilities Available BB/HS Internet Available, Cable Connected, Natural Gas Available, Natural Gas Connected, Street Lights, Water Connected
Amenities Available Clubhouse, Fitness Center, Park, Playground, Pool, Recreation Facilities, Trail(s)
Waterfront false
View Y/N 1
Roof Type Shingle
Attached Garage true
Garage true
Private Pool Yes
Building
Lot Description Conservation Area, Cul-De-Sac, Sidewalk, Paved
Entry Level One
Foundation Slab
Lot Size Range 0 to less than 1/4
Builder Name West Bay
Sewer Public Sewer
Water Public
Structure Type Block,Stucco
New Construction false
Construction Status Financing,Inspections
Others
Pets Allowed Yes
HOA Fee Include Common Area Taxes,Pool
Senior Community No
Ownership Fee Simple
Monthly Total Fees $6
Acceptable Financing Cash, Conventional, FHA, VA Loan
Membership Fee Required Required
Listing Terms Cash, Conventional, FHA, VA Loan
Special Listing Condition None
Read Less
Want to know what your home might be worth? Contact us for a FREE valuation!

Our team is ready to help you sell your home for the highest possible price ASAP

© 2024 My Florida Regional MLS DBA Stellar MLS. All Rights Reserved.
Bought with KELLER WILLIAMS REALTY S.SHORE

GET MORE INFORMATION





