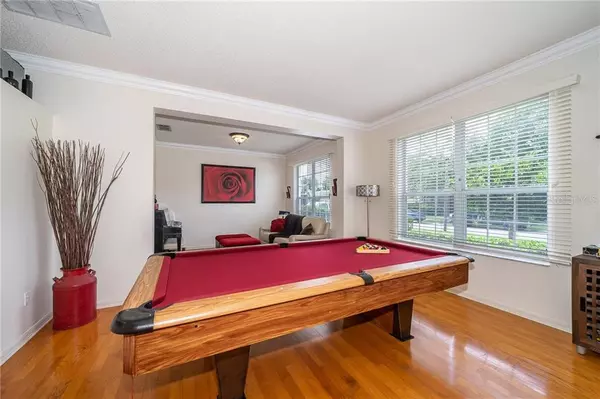$375,000
$375,000
For more information regarding the value of a property, please contact us for a free consultation.
10527 ANGLER CT Orlando, FL 32825
5 Beds
3 Baths
2,803 SqFt
Key Details
Sold Price $375,000
Property Type Single Family Home
Sub Type Single Family Residence
Listing Status Sold
Purchase Type For Sale
Square Footage 2,803 sqft
Price per Sqft $133
Subdivision Fieldstream Ph 01 Sec B
MLS Listing ID O5872622
Sold Date 09/18/20
Bedrooms 5
Full Baths 3
Construction Status Appraisal,Financing,Inspections,Other Contract Contingencies
HOA Fees $23/ann
HOA Y/N Yes
Year Built 2000
Annual Tax Amount $3,920
Lot Size 7,840 Sqft
Acres 0.18
Property Description
This IMPECCABLE 2 story floor plan offers 5 bedrooms, 3 full baths and comes with a 2 car garage located in a cul-de-sac. LARGE LOT, SOLAR HEATED POOL WITH A SCREENED ENCLOSURE. Special features include NEW ROOF. NEW A/C INSIDE AND OUT & VINYL FENCING. It also is a GOOGLE SMART HOME on the first floor with all outlets and light switches connected to Google base for easy on and off. This home is perfect for entertaining with both a Family/Dining Room Combination and a Kitchen/Family Room Combo. Guest suite and pool bath on the first floor as well. The LARGE MASTER EN SUITE offers a sitting area and large bathroom complete with garden tub, separate shower and dual sinks, it is located on the second floor as are the other three bedrooms. The bustling shops of Waterford Lakes are close by, offering a variety of retail, entertainment and dining options. A short 4 minute drive gets you to the 408 or 417 highways which will get you anywhere in Central Florida you want to be for work or play. Come see this house you will be pleased you did!
Location
State FL
County Orange
Community Fieldstream Ph 01 Sec B
Zoning P-D
Rooms
Other Rooms Great Room
Interior
Interior Features Crown Molding, Eat-in Kitchen, Kitchen/Family Room Combo, Living Room/Dining Room Combo, Solid Wood Cabinets, Window Treatments
Heating Central, Electric, Heat Pump
Cooling Central Air
Flooring Carpet, Wood
Fireplace false
Appliance Dishwasher, Electric Water Heater, Microwave, Range
Exterior
Exterior Feature Fence, Irrigation System, Rain Gutters
Garage Driveway
Garage Spaces 2.0
Fence Vinyl
Pool Gunite, Heated, Screen Enclosure, Solar Heat
Community Features Deed Restrictions
Utilities Available Cable Connected, Electricity Connected, Sewer Connected, Water Connected
Amenities Available Fence Restrictions, Maintenance
Waterfront false
Roof Type Shingle
Porch Rear Porch
Parking Type Driveway
Attached Garage true
Garage true
Private Pool Yes
Building
Lot Description In County, Oversized Lot, Street Dead-End
Story 2
Entry Level Two
Foundation Slab
Lot Size Range Up to 10,889 Sq. Ft.
Sewer Public Sewer
Water Public
Architectural Style Florida
Structure Type Block,Stucco,Wood Frame
New Construction false
Construction Status Appraisal,Financing,Inspections,Other Contract Contingencies
Schools
Middle Schools Legacy Middle
High Schools University High
Others
Pets Allowed No
HOA Fee Include Common Area Taxes,Insurance
Senior Community No
Ownership Fee Simple
Monthly Total Fees $23
Acceptable Financing Cash, Conventional, VA Loan
Membership Fee Required Required
Listing Terms Cash, Conventional, VA Loan
Special Listing Condition None
Read Less
Want to know what your home might be worth? Contact us for a FREE valuation!

Our team is ready to help you sell your home for the highest possible price ASAP

© 2024 My Florida Regional MLS DBA Stellar MLS. All Rights Reserved.
Bought with KELLER WILLIAMS ADVANTAGE 2 REALTY

GET MORE INFORMATION





