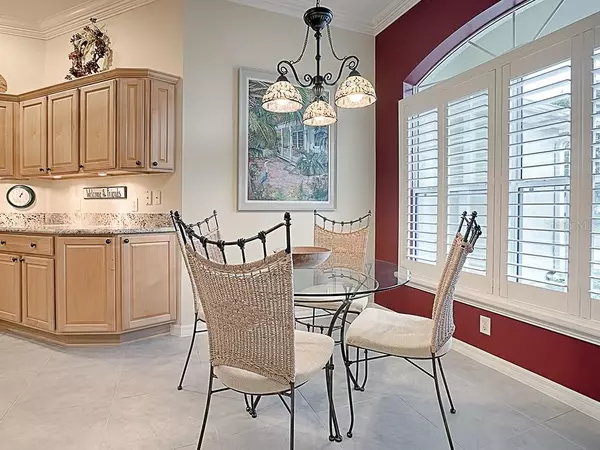$368,000
$387,247
5.0%For more information regarding the value of a property, please contact us for a free consultation.
1650 HUNTINGTON PATH The Villages, FL 32162
3 Beds
2 Baths
1,887 SqFt
Key Details
Sold Price $368,000
Property Type Single Family Home
Sub Type Single Family Residence
Listing Status Sold
Purchase Type For Sale
Square Footage 1,887 sqft
Price per Sqft $195
Subdivision The Villages
MLS Listing ID G5035689
Sold Date 02/08/21
Bedrooms 3
Full Baths 2
Construction Status Financing,Inspections
HOA Y/N No
Year Built 2006
Annual Tax Amount $2,480
Lot Size 7,840 Sqft
Acres 0.18
Property Description
You simply "must see" this BEAUTIFUL 3 bedroom/2 bath (3rd has no closet) GARDENIA Designer w/1888 sq ft in the Village of POINCIANA. As you drive up notice the curb appeal of the paver driveway, professional landscaping w/palms, shrubs, and curbing. The first thing you will notice is the absolutely GORGEOUS LEADED-GLASS DOOR with a featured crane that greets you right away! Step into the foyer and notice the large TILE flooring on the diagonal, CROWN MOLDING, and PLANTATION SHUTTERS. Straight ahead is the living room and dining room that features beautiful wood laminate flooring. The kitchen features light wood cabinets w/crown molding, closet pantry, GRANITE counters and TILE flooring. The casual kitchen nook is a great area to enjoy your morning coffee or sit at the GRANITE breakfast bar that seats 4. No carpeting here! The master bedroom features a vaulted ceiling, sliders to the lanai, his/her closets, and en-suite bathroom w/WALK-IN SHOWER and beautiful TILE, his/her sinks, pocket door to separate commode area, and large linen closet. Enter the guest area through a pocket door; the front bedroom/den has a vaulted ceiling and PLANTATION SHUTTERS. The guest bathroom features has a tub w/tile surround; the 2nd guest bedroom has wood laminate flooring and is bright and inviting. Step out of the living room through sliding glass doors to your wonderful EXPANDED LANAI with PRIVACY LANDSCAPING. You can even grill on the OUTSIDE PATIO. FABULOUS location close to both Lake Sumter Landing and Brownwood Square, golfing, swimming, restaurants, and more. Your nearest Country Club that is just a minutes' walk or cart ride is Cane Garden. Ready for outdoor tennis, pickleball, bocce or a lap in the sports pool? Seabreeze Regional Recreation Center is just a 'breeze' away! Have family coming? Enjoy swimming at Allamanda Rec Center family pool.
Location
State FL
County Sumter
Community The Villages
Zoning RES
Rooms
Other Rooms Den/Library/Office
Interior
Interior Features Ceiling Fans(s), Eat-in Kitchen
Heating Natural Gas
Cooling Central Air
Flooring Ceramic Tile, Laminate
Fireplace false
Appliance Dishwasher, Dryer, Microwave, Range, Refrigerator, Washer
Laundry Inside, Laundry Room
Exterior
Exterior Feature Irrigation System, Lighting
Garage Garage Door Opener, Oversized
Garage Spaces 2.0
Community Features Deed Restrictions, Fitness Center, Gated, Golf Carts OK, Golf, Pool, Tennis Courts
Utilities Available BB/HS Internet Available, Cable Available, Electricity Connected, Natural Gas Connected, Sewer Connected, Street Lights, Underground Utilities, Water Connected
Waterfront false
Roof Type Shingle
Parking Type Garage Door Opener, Oversized
Attached Garage true
Garage true
Private Pool No
Building
Entry Level One
Foundation Slab
Lot Size Range 0 to less than 1/4
Sewer Public Sewer
Water Public
Structure Type Block,Stucco
New Construction false
Construction Status Financing,Inspections
Others
Pets Allowed Yes
Senior Community Yes
Ownership Fee Simple
Monthly Total Fees $162
Acceptable Financing Cash, Conventional, FHA, VA Loan
Membership Fee Required Optional
Listing Terms Cash, Conventional, FHA, VA Loan
Special Listing Condition None
Read Less
Want to know what your home might be worth? Contact us for a FREE valuation!

Our team is ready to help you sell your home for the highest possible price ASAP

© 2024 My Florida Regional MLS DBA Stellar MLS. All Rights Reserved.
Bought with RE/MAX PREMIER REALTY

GET MORE INFORMATION





