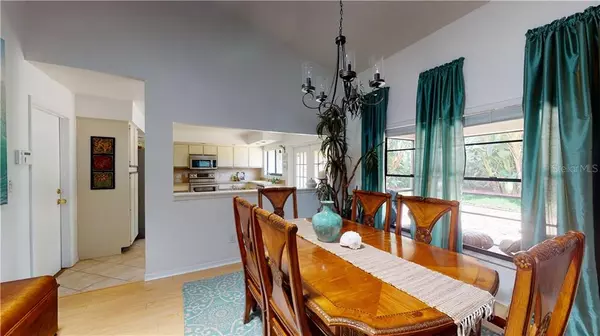$365,000
$365,000
For more information regarding the value of a property, please contact us for a free consultation.
7902 S MARBELLA CT Orlando, FL 32836
3 Beds
2 Baths
1,619 SqFt
Key Details
Sold Price $365,000
Property Type Single Family Home
Sub Type Single Family Residence
Listing Status Sold
Purchase Type For Sale
Square Footage 1,619 sqft
Price per Sqft $225
Subdivision Granada Villas Ph 01
MLS Listing ID O5871749
Sold Date 08/28/20
Bedrooms 3
Full Baths 2
HOA Fees $165/qua
HOA Y/N Yes
Year Built 1984
Annual Tax Amount $2,717
Lot Size 6,098 Sqft
Acres 0.14
Property Description
Look no further! Welcome to Dr. Phillips living! You found your gorgeous tile roof home! This beautiful 3/2 home with 2 car garage has excellent curb appeal and is located on a quiet cul-de-sac in highly desired Granada Villas, walking distance to Restaurant Row, Publix, Trader Joe's, shops and entertainment. Minutes away from highways, airport, and all Orlando's major attractions - Universal, Disney & SeaWorld. This community offers ultimate in carefree living as HOA maintains the front and back yards, which include lawn/tree care and outside irrigation cost. The community has a picnic/recreation area on Little Sand Lake with access to lighted tennis courts and a private boat ramp.
This home features a split floor plan with volume ceilings and recessed lights. It includes the following upgrades: Laminate flooring, fresh house paint, new tile roof, new sky-lights, new HVAC unit (Trane), and Water Heater. Large living room window installed that makes the home light and cheerful. Master Bath reconfigured to include large shower and walk in closet. The updated kitchen has its own relaxing breakfast area giving you a serene view of the rear yard through the French Doors. This home won't last. Come and see it today!
Location
State FL
County Orange
Community Granada Villas Ph 01
Zoning P-D
Rooms
Other Rooms Attic, Great Room
Interior
Interior Features Cathedral Ceiling(s), Ceiling Fans(s), Eat-in Kitchen, High Ceilings, Open Floorplan, Skylight(s), Split Bedroom, Vaulted Ceiling(s), Walk-In Closet(s)
Heating Electric
Cooling Central Air
Flooring Ceramic Tile, Laminate
Furnishings Unfurnished
Fireplace false
Appliance Dishwasher, Disposal, Dryer, Electric Water Heater, Exhaust Fan, Ice Maker, Microwave, Range, Refrigerator, Washer
Laundry In Garage
Exterior
Exterior Feature French Doors, Irrigation System, Rain Gutters, Sidewalk, Sprinkler Metered
Garage Garage Door Opener
Garage Spaces 2.0
Community Features Boat Ramp, Deed Restrictions, Fishing, Park, Sidewalks, Tennis Courts, Water Access
Utilities Available BB/HS Internet Available, Cable Available, Electricity Available, Street Lights, Water Connected
Amenities Available Basketball Court, Park, Private Boat Ramp
Waterfront false
Roof Type Tile
Porch Deck, Patio, Porch, Screened
Parking Type Garage Door Opener
Attached Garage true
Garage true
Private Pool No
Building
Lot Description In County, Sidewalk, Street Dead-End, Paved
Entry Level One
Foundation Slab
Lot Size Range Up to 10,889 Sq. Ft.
Sewer Septic Tank
Water Public
Architectural Style Spanish/Mediterranean
Structure Type Block,Stucco
New Construction false
Schools
Elementary Schools Bay Meadows Elem
Middle Schools Southwest Middle
High Schools Dr. Phillips High
Others
Pets Allowed Yes
HOA Fee Include Maintenance Grounds,Management,Pest Control
Senior Community No
Ownership Fee Simple
Monthly Total Fees $165
Membership Fee Required Required
Special Listing Condition None
Read Less
Want to know what your home might be worth? Contact us for a FREE valuation!

Our team is ready to help you sell your home for the highest possible price ASAP

© 2024 My Florida Regional MLS DBA Stellar MLS. All Rights Reserved.
Bought with FLORIDA CONNEXION PROPERTIES

GET MORE INFORMATION





