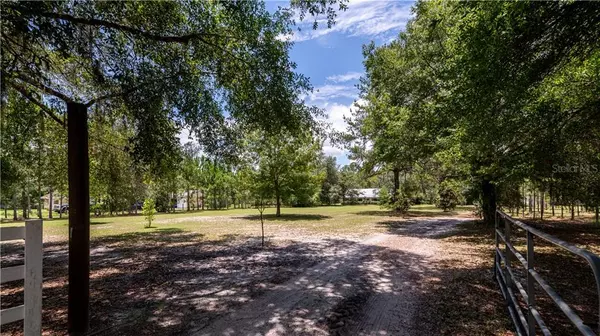$310,000
$300,000
3.3%For more information regarding the value of a property, please contact us for a free consultation.
7927 E HIGHWAY 318 Citra, FL 32113
3 Beds
2 Baths
2,216 SqFt
Key Details
Sold Price $310,000
Property Type Single Family Home
Sub Type Single Family Residence
Listing Status Sold
Purchase Type For Sale
Square Footage 2,216 sqft
Price per Sqft $139
Subdivision Sunny Acres 06 & 05
MLS Listing ID OM604935
Sold Date 07/31/20
Bedrooms 3
Full Baths 2
Construction Status Financing
HOA Y/N No
Year Built 2005
Annual Tax Amount $2,659
Lot Size 5.190 Acres
Acres 5.19
Property Description
THIS IS IT!!! Come find peace and tranquility on a little over 5 acres with beautiful old Florida oak trees. You are going to absolutely love this place, we guarantee it! Brand new A/C! The gorgeous home is custom built and offers over 2,200 sqft with 3 bedrooms, 2 bathroom and an office. The "flex room" is currently being used as a formal dining room, but could easily be used as a den or living room. The large open kitchen has newer stainless steal appliance and custom cabinetry with plenty of storage. The extra large family room has beautiful wood floors and a one of a kind fireplace. The master bedroom is very spacious and split from the 2 guest rooms. The master bath is huge! You will love the custom organizers in the master closet, as an added bonus the closet has two entries, one that is located right outside the laundry room for added convenience. Step outside onto your enormous back patio and look out over your sprawling land. The three car carport offers plenty of space for all the family vehicles and some toys. If you need more area for storage you are going to really like the 24x48 pole barn out back complete with a 12x24 workshop. This offers plenty of room for all your toys, boats, campers, etc. This home is a definite must see, call today to book your appointment because it wont be on the market long!
Location
State FL
County Marion
Community Sunny Acres 06 & 05
Zoning A1
Rooms
Other Rooms Family Room, Formal Dining Room Separate, Inside Utility
Interior
Interior Features Eat-in Kitchen, Split Bedroom, Walk-In Closet(s)
Heating Natural Gas
Cooling Central Air
Flooring Carpet, Laminate, Tile
Fireplaces Type Gas, Living Room
Fireplace true
Appliance Dishwasher, Range, Refrigerator
Laundry Inside, Laundry Room
Exterior
Exterior Feature Other
Garage Covered
Fence Board, Vinyl, Wire
Utilities Available Cable Available, Electricity Available
Waterfront false
Roof Type Metal
Porch Covered, Front Porch, Patio
Parking Type Covered
Attached Garage false
Garage false
Private Pool No
Building
Story 1
Entry Level One
Foundation Slab
Lot Size Range 5 to less than 10
Sewer Septic Tank
Water Well
Structure Type Block,Cement Siding
New Construction false
Construction Status Financing
Schools
Elementary Schools Fort Mccoy School (K-8)
Middle Schools Ft Mccoy Middle
High Schools North Marion High School
Others
Pets Allowed Yes
Senior Community No
Ownership Fee Simple
Acceptable Financing Cash, Conventional, FHA, VA Loan
Listing Terms Cash, Conventional, FHA, VA Loan
Special Listing Condition None
Read Less
Want to know what your home might be worth? Contact us for a FREE valuation!

Our team is ready to help you sell your home for the highest possible price ASAP

© 2024 My Florida Regional MLS DBA Stellar MLS. All Rights Reserved.
Bought with STELLAR NON-MEMBER OFFICE

GET MORE INFORMATION





