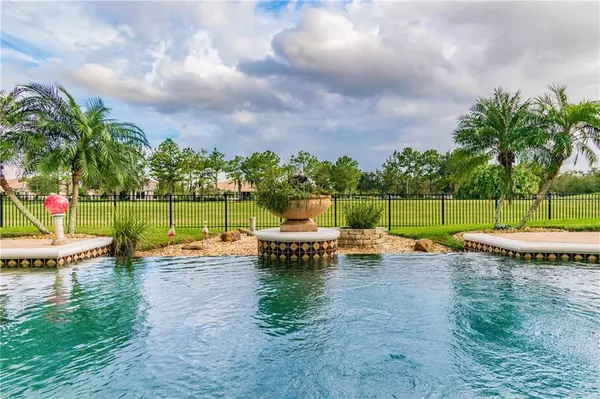$490,000
$500,000
2.0%For more information regarding the value of a property, please contact us for a free consultation.
208 TORINO LN Poinciana, FL 34759
3 Beds
4 Baths
3,015 SqFt
Key Details
Sold Price $490,000
Property Type Single Family Home
Sub Type Single Family Residence
Listing Status Sold
Purchase Type For Sale
Square Footage 3,015 sqft
Price per Sqft $162
Subdivision Solivita Ph 1E
MLS Listing ID S5042418
Sold Date 01/12/21
Bedrooms 3
Full Baths 3
Half Baths 1
HOA Fees $378/mo
HOA Y/N Yes
Year Built 2005
Annual Tax Amount $5,533
Lot Size 10,454 Sqft
Acres 0.24
Lot Dimensions 91X127X78X127
Property Description
MAGNIFICENT CORDOBA (formerly the Riviera) model with an ultimate INFINITY EDGE POOL & HOT TUB on a GOLF COURSE lot in the Lago Vista subdivision of Solivita. Be sure to see the FULL LENGTH VIDEO on Tour Link 1 of the MLS. This home was THE MOST EXCLUSIVE home in the Builder's previous model row park. It was built by Avatar as the RIVIERA model and then updated and renamed the CORDOBA. Located on the first hole of the Stonegate Cypress GOLF COURSE, you will love that it is just STEPS TO THE VILLAGE. The lanai, pool & hot tub face south east and have gorgeous views across the golf course. When the sky is clear you can see rocket launches from the Kennedy Space Center. IT IS LOADED with upgrades. HVAC new in 11/2013. 8' doors, rounded corners, 5 1/4" baseboards and CROWN MOLDING throughout. 12' ceilings in living areas, 10' elsewhere. CUSTOM TILE FLOORS in all living areas with carpet in bedrooms. DOUBLE PANE windows & sliders throughout with tinted glass at kitchen & sliders and RADIANT BARRIER insulation in the attic. PLANTATION SHUTTERS in Dining Room, Den & all 3 bedrooms. CENTRAL VACUUM with outlets throughout the home. Kitchen features this model's UNIQUE SEAMLESS GLASS CORNER WINDOW, KitchenAid STAINLESS STEEL APPLIANCES, a COOKTOP and BUILT IN MICROWAVE & OVEN, 42" upper cabinets with crown molding & lower trim, glass doors and wine rack & some lower cabinets with pull-out drawers & pot drawers, HUGE ISLAND with lower cabinets, RECESSED LIGHTS, Corian counters, MOSAIC tile backsplash and pantry. Master Bedroom includes a blackout accordion blind, TRAY CEILING and 2 CALIFORNIA-style WALK-IN CLOSETS. Master Bathroom includes walk-in Roman shower with multiple adjustable OVERHEAD & HORIZONTAL sprays, a JETTED JACUZZI tub with tile backsplash, DUAL VANITIES, GLASS BLOCK windows, comfort height commode and wood-trimmed mirrors. 2nd & 3rd bedrooms feature EN-SUITE BATHROOMS with Listello tile trim in the showers, custom built-in cabinets in the closets and Chair Rail. Dining Room features a CUSTOM TRAY CEILING. Den includes wall mounted TV & custom wood wall trim. Laundry Room includes a Washer & Dryer, cabinets & sink. TWO CAR garage plus GOLF CART GARAGE. Garage floors are painted with EPOXY & chips, there is a closet for the water heater, a side entry door and PULL DOWN STAIRS into attic with plywood flooring over the garage for storage. Tile roof with rain gutters at front & back. SPACIOUS LANAI, with UPGRADED PAVERS and beautiful INFINITY EDGE POOL & HOT TUB. The yard is fenced. Hot Tub heater was replaced during 2019. This home is well maintained, immaculately clean and shows like a model. Don't miss your opportunity to own this MAGNIFICENT, ONE OF A KIND Solivita home!
Location
State FL
County Polk
Community Solivita Ph 1E
Zoning SFR GOLF COURSE
Rooms
Other Rooms Den/Library/Office, Family Room, Formal Dining Room Separate
Interior
Interior Features Ceiling Fans(s), Central Vaccum, Crown Molding, Eat-in Kitchen, High Ceilings, Open Floorplan, Solid Surface Counters, Split Bedroom, Thermostat, Tray Ceiling(s), Walk-In Closet(s), Window Treatments
Heating Heat Pump
Cooling Central Air
Flooring Carpet, Ceramic Tile
Furnishings Negotiable
Fireplace false
Appliance Built-In Oven, Cooktop, Dishwasher, Disposal, Dryer, Electric Water Heater, Microwave, Refrigerator, Washer
Laundry Laundry Room
Exterior
Exterior Feature Fence, Irrigation System, Lighting, Rain Gutters, Sauna, Sliding Doors
Garage Garage Door Opener, Golf Cart Garage
Garage Spaces 2.0
Fence Other
Pool Auto Cleaner, Gunite, In Ground, Infinity, Lighting, Pool Alarm, Self Cleaning
Community Features Association Recreation - Lease, Deed Restrictions, Fishing, Fitness Center, Gated, Golf Carts OK, Golf, Handicap Modified, Irrigation-Reclaimed Water, Park, Playground, Pool, Sidewalks, Special Community Restrictions, Tennis Courts, Waterfront, Wheelchair Access
Utilities Available Cable Connected, Electricity Connected, Fire Hydrant, Private, Public, Sewer Connected, Sprinkler Recycled, Street Lights, Underground Utilities, Water Connected
Amenities Available Basketball Court, Clubhouse, Elevator(s), Fence Restrictions, Fitness Center, Gated, Golf Course, Handicap Modified, Lobby Key Required, Park, Pickleball Court(s), Playground, Pool, Recreation Facilities, Sauna, Security, Shuffleboard Court, Spa/Hot Tub, Storage, Tennis Court(s), Trail(s), Vehicle Restrictions, Wheelchair Access
Waterfront false
View Golf Course
Roof Type Tile
Porch Covered, Patio, Rear Porch
Parking Type Garage Door Opener, Golf Cart Garage
Attached Garage true
Garage true
Private Pool Yes
Building
Lot Description In County, Level, Near Golf Course, On Golf Course, Street Brick, Paved, Private
Entry Level One
Foundation Slab
Lot Size Range 0 to less than 1/4
Builder Name Avatar
Sewer Public Sewer
Water Public
Architectural Style Spanish/Mediterranean
Structure Type Block,Stucco
New Construction false
Others
Pets Allowed Yes
HOA Fee Include Cable TV,Maintenance Grounds
Senior Community Yes
Pet Size Large (61-100 Lbs.)
Ownership Fee Simple
Monthly Total Fees $378
Acceptable Financing Cash, Conventional, FHA, VA Loan
Membership Fee Required Required
Listing Terms Cash, Conventional, FHA, VA Loan
Num of Pet 3
Special Listing Condition None
Read Less
Want to know what your home might be worth? Contact us for a FREE valuation!

Our team is ready to help you sell your home for the highest possible price ASAP

© 2024 My Florida Regional MLS DBA Stellar MLS. All Rights Reserved.
Bought with STELLAR NON-MEMBER OFFICE

GET MORE INFORMATION





