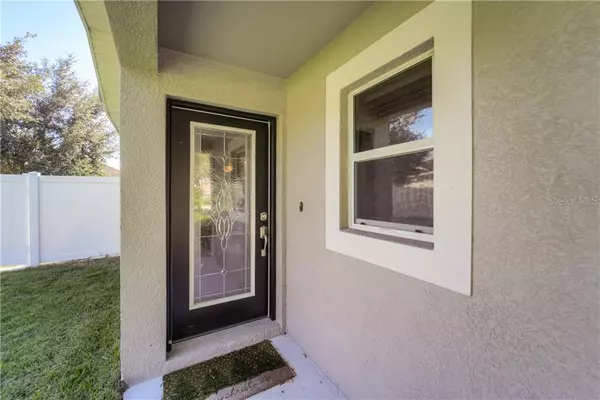$235,000
$235,000
For more information regarding the value of a property, please contact us for a free consultation.
10309 GREYSTONE RIDGE CT Riverview, FL 33578
3 Beds
2 Baths
1,454 SqFt
Key Details
Sold Price $235,000
Property Type Single Family Home
Sub Type Single Family Residence
Listing Status Sold
Purchase Type For Sale
Square Footage 1,454 sqft
Price per Sqft $161
Subdivision Avelar Creek North
MLS Listing ID T3277670
Sold Date 12/18/20
Bedrooms 3
Full Baths 2
Construction Status Inspections
HOA Fees $16/ann
HOA Y/N Yes
Year Built 2010
Annual Tax Amount $4,342
Lot Size 0.270 Acres
Acres 0.27
Lot Dimensions 72.4x160
Property Description
This home sits on a beautiful & large lot on a cul-de-sac street! There is plenty of room for your cars on the extended driveway. As you enter this open floorplan home, you will be greeted with stunning laminate wood flooring and tray ceilings. The kitchen features new appliances as of Sept 2020, granite counters,gas stove with backsplash for easy clean up & a window over your sink to watch the birds! This home offers an abundance of natural light & TRIPLE sliding doors to allow that Florida fresh air in on our cooler mornings! The master features a tray ceiling while the master bath features a walk in shower, double sinks & walk in closet! The enclosed lanai leads you out to your oversized yard, plenty of room for summer BBQs and fall fires! Amazing location close to shops (Marshalls,Publix) restaurants (Starbucks, Chik Fil A, Texas Roadhouse) Quick drive to Apollo Beach Nature Preserve, the highway, MacDill & Tampa!
Location
State FL
County Hillsborough
Community Avelar Creek North
Zoning PD
Interior
Interior Features Ceiling Fans(s), Kitchen/Family Room Combo, Living Room/Dining Room Combo, Open Floorplan, Stone Counters, Thermostat, Tray Ceiling(s), Walk-In Closet(s)
Heating Central
Cooling Central Air
Flooring Laminate
Fireplace false
Appliance Dishwasher, Microwave, Range, Refrigerator
Exterior
Exterior Feature Fence, Sidewalk, Sliding Doors
Garage Spaces 2.0
Community Features Deed Restrictions, Playground, Pool, Sidewalks
Utilities Available BB/HS Internet Available, Cable Connected, Electricity Connected, Natural Gas Connected, Sewer Connected, Water Connected
Amenities Available Playground, Pool
Waterfront false
Roof Type Shingle
Attached Garage true
Garage true
Private Pool No
Building
Lot Description Cul-De-Sac, Oversized Lot, Sidewalk, Paved
Story 1
Entry Level One
Foundation Slab
Lot Size Range 1/4 to less than 1/2
Builder Name Taylor Morrison
Sewer Public Sewer
Water None
Structure Type Block
New Construction false
Construction Status Inspections
Others
Pets Allowed Yes
Senior Community No
Ownership Fee Simple
Monthly Total Fees $16
Acceptable Financing Cash, Conventional, FHA, VA Loan
Membership Fee Required Required
Listing Terms Cash, Conventional, FHA, VA Loan
Special Listing Condition None
Read Less
Want to know what your home might be worth? Contact us for a FREE valuation!

Our team is ready to help you sell your home for the highest possible price ASAP

© 2024 My Florida Regional MLS DBA Stellar MLS. All Rights Reserved.
Bought with THE SHOP REAL ESTATE CO.

GET MORE INFORMATION





