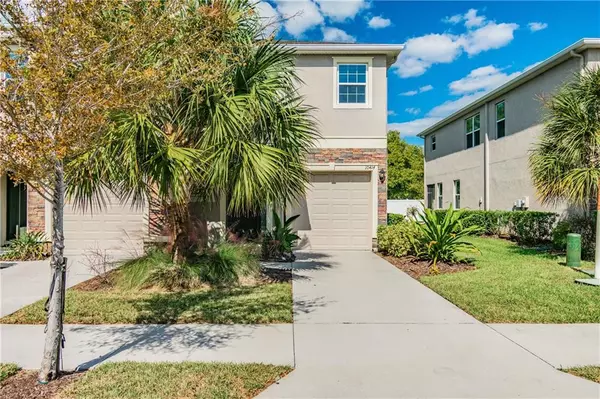$205,000
$225,000
8.9%For more information regarding the value of a property, please contact us for a free consultation.
10414 RED CARPET CT Riverview, FL 33578
3 Beds
3 Baths
1,758 SqFt
Key Details
Sold Price $205,000
Property Type Townhouse
Sub Type Townhouse
Listing Status Sold
Purchase Type For Sale
Square Footage 1,758 sqft
Price per Sqft $116
Subdivision Avelar Creek North
MLS Listing ID T3275011
Sold Date 01/04/21
Bedrooms 3
Full Baths 2
Half Baths 1
HOA Fees $151/mo
HOA Y/N Yes
Year Built 2016
Annual Tax Amount $2,950
Lot Size 3,049 Sqft
Acres 0.07
Property Description
Stop the car, the perfect house to call home is here! This beautiful end unit townhome features 3 bedrooms, 2-1/2 baths, flex space upstairs PLUS a 1 car garage. Upon entering the home, your guests are greeted with tall ceilings and a spacious foyer. The kitchen features all stainless steel appliances, 42' espresso cabinets and granite counters. The entire first floor has ceramic tile. The great room downstairs has triple pocket sliding doors that open up to a large screened-in patio with NO BACKYARD NEIGHBORS. In the owner's suite upstairs, you have a HUGE walk-in closet with an ensuite bathroom, featuring double sinks and a large walk-in shower. Close by, the flex space has plenty of room and could be used as a playroom, a second living room or a home office. The second and third bedrooms down the hall are each spacious and share a Jack-and-Jill bathroom. This home also comes equipped with top of the line hurricane shutters. The lovely Cove at Avelar Creek is conveniently located near tons of retail stores, restaurants, schools, gas stations, gyms and much more. Close by you'll also find a VA medical center, Hospital and YMCA center. Access to I-75 and US 41 is within a few short minutes. This gorgeous home won't last, so don't miss your chance and come see it today!
Location
State FL
County Hillsborough
Community Avelar Creek North
Zoning PD
Rooms
Other Rooms Loft
Interior
Interior Features Ceiling Fans(s), Open Floorplan, Thermostat, Walk-In Closet(s)
Heating Central
Cooling Central Air
Flooring Carpet, Ceramic Tile
Fireplace false
Appliance Dishwasher, Disposal, Dryer, Electric Water Heater, Microwave, Range, Refrigerator, Washer
Laundry Laundry Closet
Exterior
Exterior Feature Hurricane Shutters, Irrigation System, Lighting, Rain Gutters, Sidewalk, Sliding Doors
Garage Driveway, Garage Door Opener, Guest
Garage Spaces 1.0
Community Features Deed Restrictions, Gated, Sidewalks
Utilities Available Cable Available, Electricity Available, Fiber Optics, Public, Sewer Connected, Sprinkler Recycled, Street Lights, Water Connected
Amenities Available Clubhouse, Maintenance, Playground, Pool
Waterfront false
Roof Type Shingle
Porch Covered, Front Porch, Patio, Screened
Parking Type Driveway, Garage Door Opener, Guest
Attached Garage true
Garage true
Private Pool No
Building
Lot Description Sidewalk, Private
Entry Level Two
Foundation Slab
Lot Size Range 0 to less than 1/4
Sewer Public Sewer
Water Public
Structure Type Block
New Construction false
Others
Pets Allowed Breed Restrictions, Yes
HOA Fee Include Pool,Maintenance Structure,Sewer,Trash,Water
Senior Community No
Ownership Fee Simple
Monthly Total Fees $151
Acceptable Financing Cash, Conventional, FHA, VA Loan
Membership Fee Required Required
Listing Terms Cash, Conventional, FHA, VA Loan
Special Listing Condition None
Read Less
Want to know what your home might be worth? Contact us for a FREE valuation!

Our team is ready to help you sell your home for the highest possible price ASAP

© 2024 My Florida Regional MLS DBA Stellar MLS. All Rights Reserved.
Bought with KELLER WILLIAMS TAMPA CENTRAL

GET MORE INFORMATION





