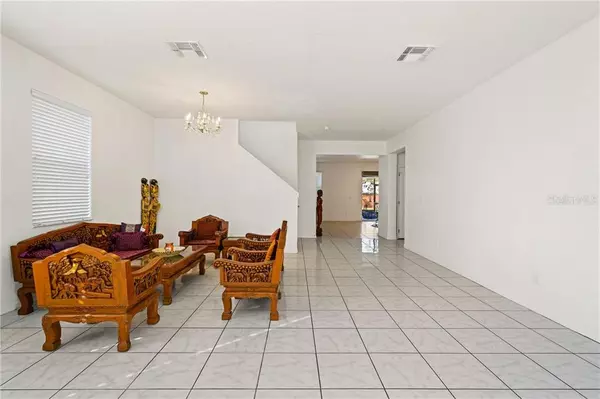$370,000
$372,900
0.8%For more information regarding the value of a property, please contact us for a free consultation.
1412 BLACKWATER POND DR Orlando, FL 32828
5 Beds
3 Baths
3,397 SqFt
Key Details
Sold Price $370,000
Property Type Single Family Home
Sub Type Single Family Residence
Listing Status Sold
Purchase Type For Sale
Square Footage 3,397 sqft
Price per Sqft $108
Subdivision Waterford Trls Ph I
MLS Listing ID O5887342
Sold Date 03/05/21
Bedrooms 5
Full Baths 3
Construction Status No Contingency
HOA Fees $17
HOA Y/N Yes
Year Built 2005
Annual Tax Amount $2,817
Lot Size 6,534 Sqft
Acres 0.15
Property Description
NEWLY PAINTED INTERIOR - WHITE. NEW ROOF and EXTERIOR PAINT in Sept. 2020! One of the largest floor plans offered in Waterford Trails at 3,397 sq. ft. Beautiful, Large and Open - 5 BR, 3 BA split plan with formal living and dining rooms, adjoining family room, kitchen and nook, huge 2nd floor bonus room, enormous master suite and a large screen enclosed rear porch. A covered front porch welcomes you into this spacious family home. White tile floors greet you at the entrance and continue throughout the first floor. The formal living room and dining room share an enormous open space that can flex according to your needs. Beyond the staircase is the family room, breakfast nook and island kitchen that flow seamlessly one into the other to create the ideal open floor plan. The island kitchen features loads of cabinets, stainless steel appliances, granite tops, a closet pantry and a raised breakfast bar with seating space. Glass sliding doors in the adjacent breakfast room lead to a large covered screen porch with tile floor. Bedroom #5 is also located on the first floor and would be an ideal den, or private office with adjacent full bath. Upstairs is a huge bonus room with vinyl flooring and recessed lighting and a paddle fan. The master suite is an enormous space with a tray ceiling, huge walk-in closet and beautiful ensuite bathroom. Granite top, garden tub and separate shower complete the master bath. Three additional large bedrooms, a full bath and a laundry room complete the second level. All of the bathrooms have granite tops and the upstairs hall bath features a slate tile tub/shower surround. The entire rear yard is fenced and walled for pets and little ones. Waterford Trails is convenient to the 408, the airport, shopping, dining and only a short drive to the space coast and beaches. The community has pool, tennis/basketball court and a tot lot.
Location
State FL
County Orange
Community Waterford Trls Ph I
Zoning P-D
Rooms
Other Rooms Bonus Room, Family Room, Inside Utility
Interior
Interior Features Ceiling Fans(s), Eat-in Kitchen, High Ceilings, Kitchen/Family Room Combo, Living Room/Dining Room Combo, Open Floorplan, Solid Surface Counters, Split Bedroom, Tray Ceiling(s), Walk-In Closet(s), Window Treatments
Heating Electric, Heat Pump
Cooling Central Air
Flooring Carpet, Ceramic Tile, Laminate
Fireplace false
Appliance Dishwasher, Disposal, Electric Water Heater, Exhaust Fan, Freezer, Microwave, Range, Refrigerator
Laundry Inside, Laundry Room, Upper Level
Exterior
Exterior Feature Fence, Sidewalk
Garage Driveway
Garage Spaces 2.0
Community Features Deed Restrictions, Playground, Pool, Tennis Courts
Utilities Available BB/HS Internet Available, Cable Connected, Electricity Connected, Phone Available, Public, Sewer Connected, Underground Utilities, Water Connected
Amenities Available Basketball Court, Playground, Pool, Tennis Court(s)
Waterfront false
Roof Type Shingle
Porch Screened
Parking Type Driveway
Attached Garage true
Garage true
Private Pool No
Building
Lot Description In County, Level, Sidewalk, Paved
Entry Level Two
Foundation Slab
Lot Size Range 0 to less than 1/4
Sewer Public Sewer
Water Public
Architectural Style Florida, Traditional
Structure Type Block,Stucco,Wood Frame
New Construction false
Construction Status No Contingency
Schools
Elementary Schools Castle Creek Elem
Middle Schools Timber Springs Middle
High Schools East River High
Others
Pets Allowed Yes
HOA Fee Include Recreational Facilities
Senior Community No
Ownership Fee Simple
Monthly Total Fees $35
Acceptable Financing Cash, Conventional, FHA, VA Loan
Membership Fee Required Required
Listing Terms Cash, Conventional, FHA, VA Loan
Special Listing Condition None
Read Less
Want to know what your home might be worth? Contact us for a FREE valuation!

Our team is ready to help you sell your home for the highest possible price ASAP

© 2024 My Florida Regional MLS DBA Stellar MLS. All Rights Reserved.
Bought with ICON REALTY ASSOCIATES INC

GET MORE INFORMATION





