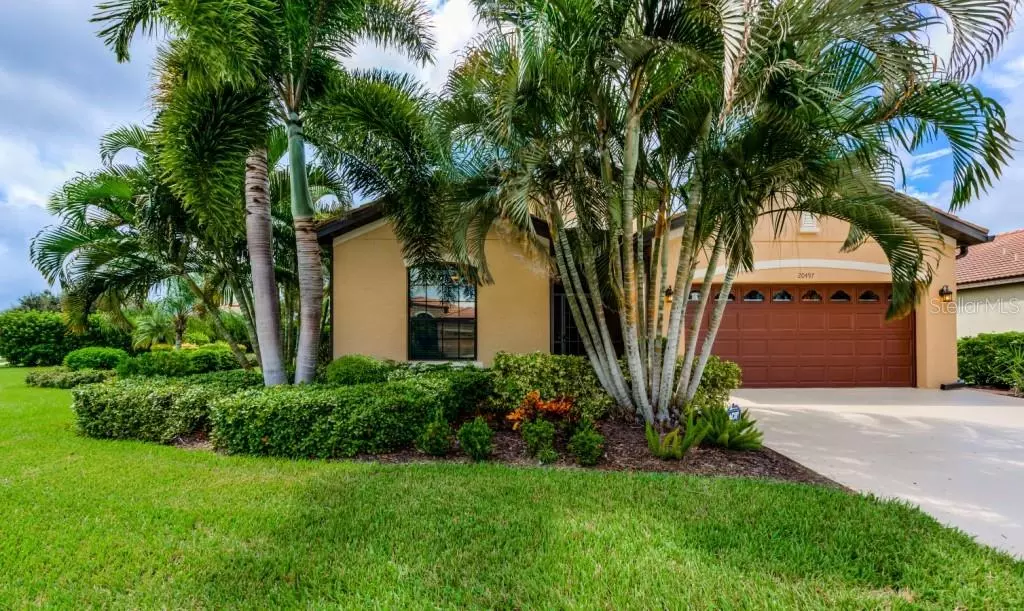$392,000
$399,900
2.0%For more information regarding the value of a property, please contact us for a free consultation.
20497 PEZZANA DR Venice, FL 34292
3 Beds
2 Baths
2,244 SqFt
Key Details
Sold Price $392,000
Property Type Single Family Home
Sub Type Single Family Residence
Listing Status Sold
Purchase Type For Sale
Square Footage 2,244 sqft
Price per Sqft $174
Subdivision Venetian Falls Ph 2
MLS Listing ID N6112447
Sold Date 01/06/21
Bedrooms 3
Full Baths 2
Construction Status Appraisal,Financing,Inspections,Other Contract Contingencies
HOA Fees $280/qua
HOA Y/N Yes
Year Built 2006
Annual Tax Amount $3,068
Lot Size 0.300 Acres
Acres 0.3
Property Description
The “TUSCANY “ A Rare model to hit the market in Venice’s Premier 55 Active Community,” Venetian Falls” Centex, the builder only built a handful of these 2244 sq ft. 3 Bedroom plus a Den with an over sized 2 Car Garage. Even more of a rare find is this home was built on an Oversized Large Lot and had extra blown in Insulation in the attic and above the garage. As you enter, you will be amazed at the Grand size of the Foyer, with elegant wainscoting. The home features, Crown Molding, and Tile flooring on the diagonal, throughout, except for the bedrooms, and an Extended Lanai, for all of your families, future gatherings. Owner’s have spared no expense, they have installed Rain Gutters, had UV Film placed on all the windows, added a Whole House Water Softener w/filter system. Recently had the entire outside of the home and soffits painted. The kitchen features granite countertops, and wood cabinetry with under cabinet lighting, newly installed LG Blacken Stainless Steel appliances plus a large size pantry, and breakfast nook area for enjoying your morning coffee. Front load washer & dryer in the Laundry room with extra cabinetry above and extra counter space, for folding. Garage extras Kobalt storage racks.pull down attic steps, sink, and fan.
Venetian Falls, a Resort Style Community with a 16,000 sq ft clubhouse has a state of the art fitness center, a heated pool, bocce ball courts, an internet cafe, and billiards room. All this to keep you as active as you like. While enjoying the nearby beaches, golf courses, bike trails, and sunsets. You will fall in love with the lovely, Italian Renaissance architectural style of downtown Venice, with lots of shopping and dining, and entertainment. Making two rare finds the" Home and Venice", make your appointment today!!
Location
State FL
County Sarasota
Community Venetian Falls Ph 2
Zoning RSF1
Rooms
Other Rooms Den/Library/Office
Interior
Interior Features Ceiling Fans(s), Coffered Ceiling(s), Crown Molding, Eat-in Kitchen, In Wall Pest System, Kitchen/Family Room Combo, L Dining, Open Floorplan, Pest Guard System, Solid Wood Cabinets, Split Bedroom, Stone Counters, Thermostat, Walk-In Closet(s), Window Treatments
Heating Central, Electric, Heat Pump
Cooling Central Air
Flooring Carpet, Ceramic Tile
Fireplace false
Appliance Cooktop, Dishwasher, Disposal, Dryer, Electric Water Heater, Exhaust Fan, Ice Maker, Microwave, Range, Range Hood, Refrigerator, Washer, Water Softener
Laundry Laundry Room
Exterior
Exterior Feature Hurricane Shutters, Irrigation System, Lighting, Rain Gutters, Sidewalk, Sliding Doors
Garage Driveway, Garage Door Opener, Oversized
Garage Spaces 2.0
Community Features Association Recreation - Owned, Buyer Approval Required, Deed Restrictions, Fitness Center, Gated, Irrigation-Reclaimed Water, No Truck/RV/Motorcycle Parking, Pool, Sidewalks
Utilities Available Cable Connected, Electricity Connected, Phone Available, Public, Sewer Connected, Sprinkler Recycled, Street Lights, Underground Utilities, Water Connected
Amenities Available Cable TV, Clubhouse, Fitness Center, Gated, Lobby Key Required, Pool, Recreation Facilities, Security, Spa/Hot Tub
Waterfront false
Roof Type Tile
Porch Covered, Enclosed, Front Porch, Screened
Parking Type Driveway, Garage Door Opener, Oversized
Attached Garage true
Garage true
Private Pool No
Building
Lot Description Corner Lot, Oversized Lot, Paved
Story 1
Entry Level One
Foundation Slab
Lot Size Range 1/4 to less than 1/2
Builder Name Centex
Sewer Public Sewer
Water Public
Architectural Style Contemporary
Structure Type Block,Stucco
New Construction false
Construction Status Appraisal,Financing,Inspections,Other Contract Contingencies
Others
Pets Allowed Yes
HOA Fee Include Cable TV,Pool,Escrow Reserves Fund,Fidelity Bond,Maintenance Grounds,Management,Pool,Recreational Facilities
Senior Community Yes
Pet Size Extra Large (101+ Lbs.)
Ownership Fee Simple
Monthly Total Fees $280
Acceptable Financing Cash, Conventional, FHA
Membership Fee Required Required
Listing Terms Cash, Conventional, FHA
Num of Pet 3
Special Listing Condition None
Read Less
Want to know what your home might be worth? Contact us for a FREE valuation!

Our team is ready to help you sell your home for the highest possible price ASAP

© 2024 My Florida Regional MLS DBA Stellar MLS. All Rights Reserved.
Bought with MICHAEL SAUNDERS & COMPANY

GET MORE INFORMATION





