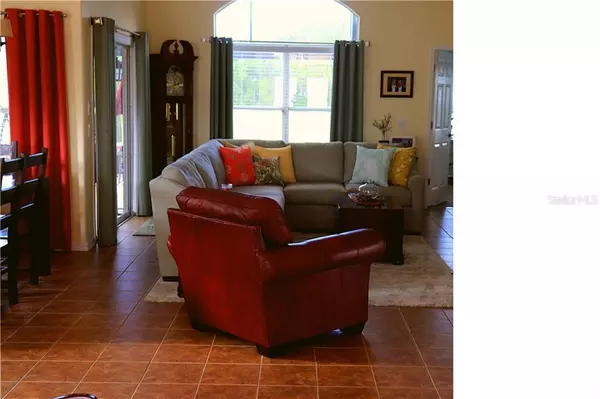$325,000
$325,000
For more information regarding the value of a property, please contact us for a free consultation.
1645 WESTERHAM LOOP Trinity, FL 34655
3 Beds
2 Baths
1,726 SqFt
Key Details
Sold Price $325,000
Property Type Single Family Home
Sub Type Single Family Residence
Listing Status Sold
Purchase Type For Sale
Square Footage 1,726 sqft
Price per Sqft $188
Subdivision Heritage Spgs Village 18
MLS Listing ID T3272606
Sold Date 11/30/20
Bedrooms 3
Full Baths 2
HOA Fees $185/mo
HOA Y/N Yes
Year Built 2003
Annual Tax Amount $3,411
Lot Size 5,662 Sqft
Acres 0.13
Property Description
Wake up every morning and head over to the newly remodeled kitchen to grab a coffee mug from one of the 42” upper cabinets with upgraded pull handles. With the glass backsplash and newer stainless appliances, you’ll have plenty to be excited about every day. Place that mug on the Silestone countertop with eased edges, fill it up and take a stroll to your reframed and rescreened lanai. With the new panoramic screens, you’ll have an unobstructed view of the 17th tee as you relax and sip away. You won’t want to come back inside, but when you do, you’ll see the craftsmanship of the crown molding, wainscoting, and shiplap along with new ceiling fans throughout. Lucky for you, the roof is only a few months old so you won’t have to worry about any leaks ruining your already wonderful day. Once you’re ready to get the day moving, your newly renovated master bath with countertop height cabinets will let you know that this is more than a house, it’s a home! Now that you’re ready to head out to the beautifully maintained clubhouse for a dip in the massive pool, play tennis or do some golfing of your own, your new garage door opener will make sure you’re not stranded. While you’re in the garage take note of the switch plate next to the electrical panel that will allow your generator to run up to 6 outlets inside the home in case of a power outage. As if that wasn’t enough, your HOA fees cover basic cable, trash, lawn maintenance including tree trimming, running and maintaining your sprinkler system as well as exterior painting every seven years (last done April ’19) AND access to the clubhouse, pool, tennis courts and golf course. The only thing this home is missing is YOU!
Location
State FL
County Pasco
Community Heritage Spgs Village 18
Zoning MPUD
Rooms
Other Rooms Attic, Inside Utility
Interior
Interior Features Crown Molding, Eat-in Kitchen, Solid Surface Counters, Split Bedroom, Vaulted Ceiling(s)
Heating Electric
Cooling Central Air
Flooring Ceramic Tile, Wood
Furnishings Unfurnished
Fireplace false
Appliance Cooktop, Dishwasher, Disposal, Electric Water Heater, Exhaust Fan, Freezer, Ice Maker, Microwave, Refrigerator, Water Softener
Exterior
Exterior Feature Sliding Doors
Garage Driveway, Garage Door Opener
Garage Spaces 2.0
Community Features Deed Restrictions, Gated, Golf Carts OK, Golf, Irrigation-Reclaimed Water, Playground, Pool, Sidewalks, Tennis Courts
Utilities Available BB/HS Internet Available, Cable Available, Public, Sewer Connected, Sprinkler Recycled, Water Available
Waterfront false
View Golf Course
Roof Type Shingle
Parking Type Driveway, Garage Door Opener
Attached Garage true
Garage true
Private Pool No
Building
Lot Description On Golf Course
Story 1
Entry Level One
Foundation Slab
Lot Size Range 0 to less than 1/4
Sewer Public Sewer
Water Public
Structure Type Block
New Construction false
Others
Pets Allowed Yes
HOA Fee Include 24-Hour Guard,Cable TV,Common Area Taxes,Pool,Escrow Reserves Fund,Maintenance Structure,Maintenance Grounds,Pool,Private Road,Recreational Facilities,Trash
Senior Community Yes
Ownership Fee Simple
Monthly Total Fees $411
Acceptable Financing Cash, Conventional
Membership Fee Required Required
Listing Terms Cash, Conventional
Special Listing Condition None
Read Less
Want to know what your home might be worth? Contact us for a FREE valuation!

Our team is ready to help you sell your home for the highest possible price ASAP

© 2024 My Florida Regional MLS DBA Stellar MLS. All Rights Reserved.
Bought with HOMES BY SANDERS REALTY

GET MORE INFORMATION





