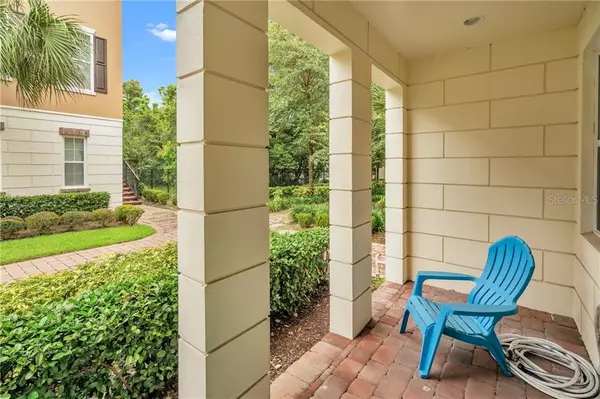$350,000
$350,000
For more information regarding the value of a property, please contact us for a free consultation.
579 EDGERLY PL Orlando, FL 32806
4 Beds
4 Baths
2,048 SqFt
Key Details
Sold Price $350,000
Property Type Townhouse
Sub Type Townhouse
Listing Status Sold
Purchase Type For Sale
Square Footage 2,048 sqft
Price per Sqft $170
Subdivision Copley Square
MLS Listing ID S5040585
Sold Date 01/20/21
Bedrooms 4
Full Baths 3
Half Baths 1
Construction Status Inspections
HOA Fees $330/mo
HOA Y/N Yes
Year Built 2013
Annual Tax Amount $4,660
Lot Size 1,306 Sqft
Acres 0.03
Property Description
JUST REDUCED AND PRICED TO SELL! Luxurious and stunning townhome located minutes away from Downtown Orlando in the heart of the SoDo District with four bedrooms, three and a half bathrooms and two-car garage. Built by Ashton Woods Homes in 2013 on a premium lot with over 2,818 SqFt, this townhome offers an elegant design with high quality features. Stepping into the second floor main living area, the modern gourmet kitchen will surely impress guests includes a decorative backsplash, white cabinetry, grey quartz countertops, matching top performance stainless steel appliances and center island overlooking the spacious dining area. The spacious kitchen and dining area leads to the wonderful living room, half bathroom, and private balcony overlooking the beautiful, quiet community. The first floor offers a large master bedroom with closet and ensuite bathroom, that can be used for an office/den, leading to the front porch, and the attached rear-entry two-car garage. The third floor is a perfect retreat with a second master bedroom, ensuite bathroom, including a double vanity with seating area and stand-up shower, two additional bedrooms with plenty of closet space, an additional full bathroom, and laundry room conveniently located next to the three bedrooms. You will appreciate the high ceilings, windows providing natural lighting on all three floors, window treatments, ceiling fans, ceramic tile throughout and carpet in the bedrooms. The community features many amenities including exterior maintenance of the grounds and a beautiful resort-style pool to enjoy with friends and family all year around with the perfect Florida weather. Excellent location with A-Rated schools, Blankner K-8 and Boone High School, and minutes away from Amway Center, Dr. Philips Performing Arts Center, Camping World Stadium, parks, hospitals, downtown Orlando, I-4, 408, and endless shopping and restaurants nearby. Come take a tour of this luxurious and stunning townhome located minutes away from Downtown Orlando in the heart of the SoDo District today!
Location
State FL
County Orange
Community Copley Square
Zoning PD/T/SP
Interior
Interior Features Ceiling Fans(s), Eat-in Kitchen, High Ceilings, Walk-In Closet(s), Window Treatments
Heating Central
Cooling Central Air
Flooring Carpet, Tile
Furnishings Unfurnished
Fireplace false
Appliance Dishwasher, Dryer, Refrigerator, Washer
Exterior
Exterior Feature Balcony, Lighting, Sidewalk
Garage Spaces 2.0
Community Features Deed Restrictions, Pool, Sidewalks
Utilities Available Cable Available, Electricity Available, Phone Available
Waterfront false
Roof Type Shingle
Porch Front Porch, Side Porch
Attached Garage true
Garage true
Private Pool No
Building
Story 3
Entry Level Three Or More
Foundation Slab
Lot Size Range 0 to less than 1/4
Builder Name Ashton Orlando
Sewer Public Sewer
Water Public
Structure Type Stucco,Wood Frame
New Construction false
Construction Status Inspections
Schools
Elementary Schools Blankner Elem
High Schools Boone High
Others
Pets Allowed Yes
HOA Fee Include Pool,Insurance,Maintenance Structure,Maintenance Grounds,Maintenance,Pool
Senior Community No
Pet Size Medium (36-60 Lbs.)
Ownership Fee Simple
Monthly Total Fees $330
Acceptable Financing Cash, Conventional, FHA, VA Loan
Membership Fee Required Required
Listing Terms Cash, Conventional, FHA, VA Loan
Num of Pet 2
Special Listing Condition None
Read Less
Want to know what your home might be worth? Contact us for a FREE valuation!

Our team is ready to help you sell your home for the highest possible price ASAP

© 2024 My Florida Regional MLS DBA Stellar MLS. All Rights Reserved.
Bought with ROBERT SLACK LLC

GET MORE INFORMATION





