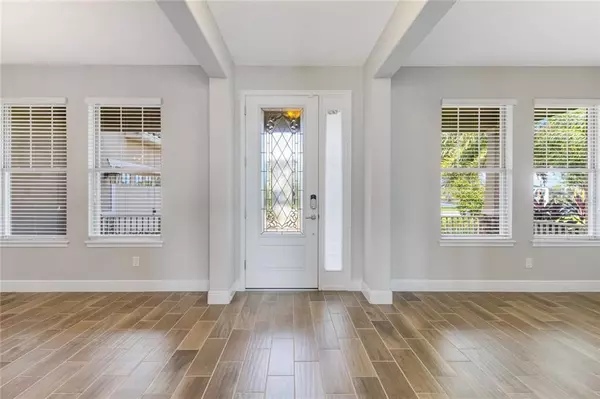$900,000
$925,000
2.7%For more information regarding the value of a property, please contact us for a free consultation.
15618 MARINA BAY DR Winter Garden, FL 34787
5 Beds
5 Baths
3,867 SqFt
Key Details
Sold Price $900,000
Property Type Single Family Home
Sub Type Single Family Residence
Listing Status Sold
Purchase Type For Sale
Square Footage 3,867 sqft
Price per Sqft $232
Subdivision Waterleigh
MLS Listing ID O5904517
Sold Date 01/19/21
Bedrooms 5
Full Baths 5
Construction Status Inspections
HOA Fees $266/mo
HOA Y/N Yes
Year Built 2017
Annual Tax Amount $7,656
Lot Size 0.440 Acres
Acres 0.44
Lot Dimensions 224x85
Property Description
One or more photo(s) has been virtually staged. Here is your opportunity to own a Beautiful Lakefront home with 2 master bedrooms in the most sought after community in Central Florida!! This captivating 5 bedroom, 5 bath home features a gourmet chef's kitchen with Timberlake Cabinetry and Electrolux Stainless Steel appliances, quartz counter tops and Carrera Marble backsplash. Perfect for the inspired home chef. Designed for convenience, the 2 owner retreats feature spa like showers with separate tubs, huge walk-in closets, and astonishing lake views. Other features include a spacious loft, plank tile floors, 3 car garage, tile roof, and a huge yard with plenty of room for a pool!
Watch while the sun rises and sets over the lake from your covered lanai. Hickory Nut Lake allows jet skis and motorized boats. This resort style community is located in the heart of Horizon West
with stunning views of Disney Fireworks. Waterleigh is located in Winter Garden and has 2 beautiful clubhouses with resort style pools, miniature golf course, beach volleyball, grill, picnic areas, water-view walking trails, a "bark park" for pets, and award winning schools! Minutes from shopping, restaurants, golf, historic down town Winter Garden and quick access to the 429 makes this home a must see! Lawn Maintenance is included your HOA fee.
Location
State FL
County Orange
Community Waterleigh
Zoning P-D
Rooms
Other Rooms Family Room, Formal Dining Room Separate, Formal Living Room Separate, Great Room, Inside Utility, Interior In-Law Suite, Loft
Interior
Interior Features Ceiling Fans(s), Coffered Ceiling(s), Eat-in Kitchen, Open Floorplan, Solid Surface Counters, Split Bedroom, Tray Ceiling(s), Walk-In Closet(s), Window Treatments
Heating Central, Electric, Zoned
Cooling Central Air
Flooring Carpet, Ceramic Tile, Tile
Furnishings Unfurnished
Fireplace false
Appliance Built-In Oven, Cooktop, Dishwasher, Disposal, Electric Water Heater, Exhaust Fan, Microwave, Range, Range Hood
Laundry Inside, Laundry Room
Exterior
Exterior Feature Irrigation System, Rain Gutters, Sidewalk, Sliding Doors, Sprinkler Metered
Garage Garage Door Opener, Garage Faces Side
Garage Spaces 3.0
Community Features Association Recreation - Owned, Deed Restrictions, Fishing, Fitness Center, Irrigation-Reclaimed Water, Park, Playground, Pool, Sidewalks, Tennis Courts, Water Access, Waterfront
Utilities Available BB/HS Internet Available, Cable Available, Electricity Connected, Fire Hydrant, Public, Sewer Connected, Sprinkler Meter, Sprinkler Recycled, Street Lights, Underground Utilities, Water Connected
Amenities Available Fence Restrictions, Fitness Center, Maintenance, Park, Playground, Recreation Facilities, Tennis Court(s), Trail(s)
Waterfront true
Waterfront Description Lake
View Y/N 1
Water Access 1
Water Access Desc Lake
View Water
Roof Type Tile
Porch Covered, Front Porch, Patio, Porch
Parking Type Garage Door Opener, Garage Faces Side
Attached Garage true
Garage true
Private Pool No
Building
Lot Description In County, Level, Sidewalk, Paved
Story 2
Entry Level Two
Foundation Slab
Lot Size Range 1/4 to less than 1/2
Builder Name Emerald Homes
Sewer Public Sewer
Water Public
Architectural Style Spanish/Mediterranean, Traditional
Structure Type Block,Stucco,Wood Frame
New Construction false
Construction Status Inspections
Schools
Elementary Schools Water Spring Elementary
Middle Schools Bridgewater Middle
High Schools Windermere High School
Others
Pets Allowed Yes
HOA Fee Include Pool,Maintenance Grounds
Senior Community No
Ownership Fee Simple
Monthly Total Fees $266
Acceptable Financing Cash, Conventional, FHA, VA Loan
Membership Fee Required Required
Listing Terms Cash, Conventional, FHA, VA Loan
Num of Pet 3
Special Listing Condition None
Read Less
Want to know what your home might be worth? Contact us for a FREE valuation!

Our team is ready to help you sell your home for the highest possible price ASAP

© 2024 My Florida Regional MLS DBA Stellar MLS. All Rights Reserved.
Bought with CHARLES RUTENBERG REALTY ORLANDO

GET MORE INFORMATION





