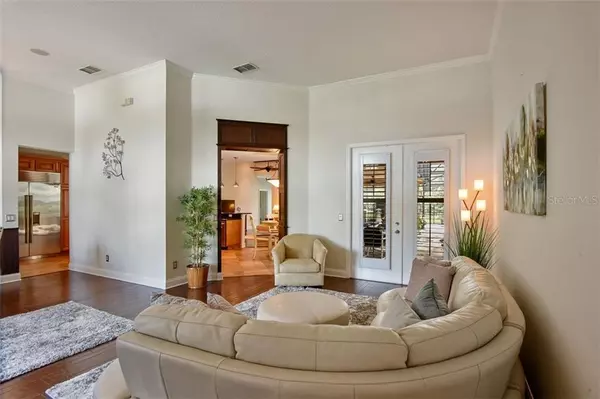$560,000
$559,900
For more information regarding the value of a property, please contact us for a free consultation.
14227 ISLAMORADA DR Orlando, FL 32837
4 Beds
3 Baths
2,929 SqFt
Key Details
Sold Price $560,000
Property Type Single Family Home
Sub Type Single Family Residence
Listing Status Sold
Purchase Type For Sale
Square Footage 2,929 sqft
Price per Sqft $191
Subdivision Hunters Creek Tr 510
MLS Listing ID S5041073
Sold Date 11/20/20
Bedrooms 4
Full Baths 3
Construction Status Other Contract Contingencies
HOA Fees $94/qua
HOA Y/N Yes
Year Built 2000
Annual Tax Amount $4,252
Lot Size 10,454 Sqft
Acres 0.24
Property Description
WOW! You will not want to miss this outstanding, well maintained, executive home. From the minute you enter this well appointed Beauty, you will appreciate the attention to detail. Featuring 4 bedrooms, 3 bath, office and sun room, this stunning property is sure to please. The extensive use of crown molding, wood accents, exquisite light fixtures, upgraded stone and hard wood flooring add to the elegance of this one of a kind home. You will appreciate the formal living and dining area as well as the large family room. This elegant home is the perfect place to entertain. Your guests may never want to leave! The gourmet kitchen features gorgeous granite counter tops, 42" beautiful wood cabinets, six burner cooktop, "Miele" dual convection oven, microwave, dishwasher and steamer as well as a "Sub Zero" double door refrigerator! The chef in the family will be happy with the open space and large island area for food prep! The master bedroom and bathroom are amazing! From the stunning tray ceilings and the spectacular view of the pool and lush landscaping in the bedroom to the dual vanities, custom made cabinetry, built-in display area and elegant stone flooring in the master bath, you will be impressed! Let's not forget the wonderful custom closet. You will love the garden tub and separate walk-in shower. Need we say more! The sun room offers the perfect place to enjoy your morning coffee overlooking the lush pool, firepit, and conservation area! The stunning pool features remote controlled waterfall fountains, cascading waterfalls as well as lights and pool misters. Talk about relaxation! Enjoy the spa after a long day of work or play! The car enthusiast will appreciate the well organized garage. All this and located in Hunters Creek a master planned community! You will enjoy tennis courts, basketball courts, baseball fields, tot lots and even a "Dog Park" for your "4 legged" friends. Close to restaurants and shopping! Life is Good!
Location
State FL
County Orange
Community Hunters Creek Tr 510
Zoning P-D
Rooms
Other Rooms Bonus Room, Den/Library/Office
Interior
Interior Features Built-in Features, Cathedral Ceiling(s), Ceiling Fans(s), Crown Molding, Eat-in Kitchen, High Ceilings, Open Floorplan, Solid Surface Counters, Split Bedroom, Stone Counters, Thermostat, Tray Ceiling(s), Walk-In Closet(s), Window Treatments
Heating Central
Cooling Central Air
Flooring Ceramic Tile, Travertine, Wood
Fireplace false
Appliance Built-In Oven, Convection Oven, Dishwasher, Disposal, Dryer, Ice Maker, Microwave, Range, Range Hood, Refrigerator, Washer
Laundry Inside, Laundry Room
Exterior
Exterior Feature Fence, French Doors, Irrigation System, Lighting, Rain Gutters, Sprinkler Metered
Garage Driveway, Garage Door Opener
Garage Spaces 2.0
Fence Other
Pool Auto Cleaner, Gunite, Heated, In Ground, Lighting, Screen Enclosure, Self Cleaning
Community Features Deed Restrictions, Park, Playground, Sidewalks, Tennis Courts
Utilities Available Cable Connected, Public, Sprinkler Meter, Street Lights
Amenities Available Park, Playground, Racquetball, Tennis Court(s)
Waterfront false
Roof Type Shingle
Porch Covered, Deck, Enclosed, Screened
Parking Type Driveway, Garage Door Opener
Attached Garage true
Garage true
Private Pool Yes
Building
Story 1
Entry Level One
Foundation Slab
Lot Size Range 0 to less than 1/4
Sewer Public Sewer
Water Public
Architectural Style Contemporary
Structure Type Block,Stucco
New Construction false
Construction Status Other Contract Contingencies
Schools
Elementary Schools Westbrooke Elementary
Middle Schools Hunter'S Creek Middle
High Schools Freedom High School
Others
Pets Allowed Yes
Senior Community No
Ownership Fee Simple
Monthly Total Fees $94
Acceptable Financing Cash, Conventional, FHA, VA Loan
Membership Fee Required Required
Listing Terms Cash, Conventional, FHA, VA Loan
Special Listing Condition None
Read Less
Want to know what your home might be worth? Contact us for a FREE valuation!

Our team is ready to help you sell your home for the highest possible price ASAP

© 2024 My Florida Regional MLS DBA Stellar MLS. All Rights Reserved.
Bought with EXECUTIVE PROPERTIES

GET MORE INFORMATION





