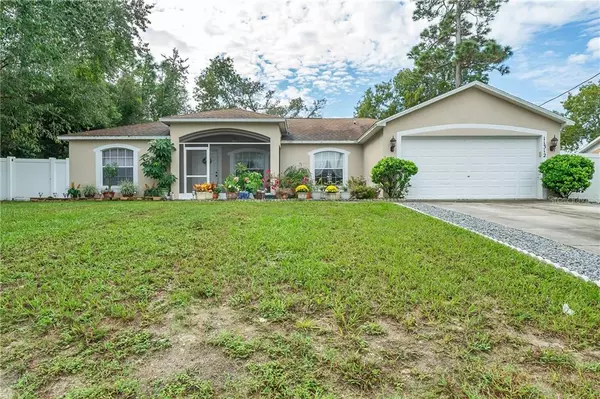$220,000
$224,900
2.2%For more information regarding the value of a property, please contact us for a free consultation.
11312 ELGIN BLVD Spring Hill, FL 34608
3 Beds
2 Baths
1,820 SqFt
Key Details
Sold Price $220,000
Property Type Single Family Home
Sub Type Single Family Residence
Listing Status Sold
Purchase Type For Sale
Square Footage 1,820 sqft
Price per Sqft $120
Subdivision Spring Hill Unit 18
MLS Listing ID W7827078
Sold Date 11/19/20
Bedrooms 3
Full Baths 2
Construction Status Financing,Inspections
HOA Y/N No
Year Built 2006
Annual Tax Amount $1,303
Lot Size 10,018 Sqft
Acres 0.23
Lot Dimensions 80x125
Property Description
I'm Beautiful Inside....Tile Floors throughout the home, even in the garage. High Ceilings & Open Floor Plan. Move from Living to Family to Kitchen and Nook with ease. Large Granite Island with Breakfast Bar is sure to please any Chef or Baker. Granite Counters and Wood Cabinets complete this kitchen with Vented Range Hood. Set up to entertain is the additional fun space of the lanai with wood Deck With Outdoor Sink & Counter. Master Suite accommodates a King Size Set. The En Suite Bathroom features 2 sinks, Garden Tub and Separate Shower. Divided by the Master bath is the front Office/Den, could be 4th Bedroom. The opposite side of the homes features, 2 Guest Rooms both with Tile Floors & Ceiling Fans, a Guest Bath & Laundry Room. Vinyl, Fenced Back Yard and a 18 x 10 Workshop/Shed. Home also has a screened front porch. All appliances stay including Appliances in Garage! Convenient to shopping, restaurants and the Gulf. Don't miss the Great Nature Coast of Florida!
Location
State FL
County Hernando
Community Spring Hill Unit 18
Zoning PDP
Rooms
Other Rooms Den/Library/Office, Family Room, Inside Utility
Interior
Interior Features Ceiling Fans(s), Eat-in Kitchen, High Ceilings, Kitchen/Family Room Combo, Open Floorplan, Solid Wood Cabinets, Split Bedroom, Stone Counters, Walk-In Closet(s)
Heating Central, Electric
Cooling Central Air
Flooring Ceramic Tile
Fireplace false
Appliance Dishwasher, Dryer, Range, Range Hood, Refrigerator, Washer
Laundry Inside
Exterior
Exterior Feature Fence, Hurricane Shutters, Sprinkler Metered, Storage
Garage Spaces 2.0
Fence Vinyl
Utilities Available BB/HS Internet Available, Cable Available
Waterfront false
Roof Type Shingle
Porch Covered, Deck, Front Porch, Rear Porch, Screened
Attached Garage true
Garage true
Private Pool No
Building
Lot Description Paved
Story 1
Entry Level One
Foundation Slab
Lot Size Range 0 to less than 1/4
Sewer Septic Tank
Water Public
Architectural Style Florida
Structure Type Block,Stucco
New Construction false
Construction Status Financing,Inspections
Schools
Middle Schools West Hernando Middle School
High Schools Central High School
Others
Senior Community No
Ownership Fee Simple
Acceptable Financing Cash, Conventional, FHA, VA Loan
Listing Terms Cash, Conventional, FHA, VA Loan
Special Listing Condition None
Read Less
Want to know what your home might be worth? Contact us for a FREE valuation!

Our team is ready to help you sell your home for the highest possible price ASAP

© 2024 My Florida Regional MLS DBA Stellar MLS. All Rights Reserved.
Bought with ENTERPRISE REALTY SERVICES LLC

GET MORE INFORMATION





