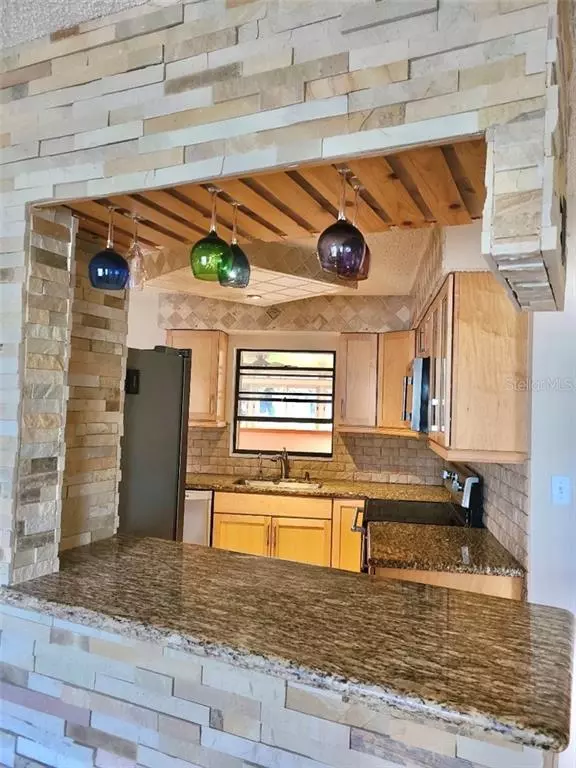$147,300
$149,900
1.7%For more information regarding the value of a property, please contact us for a free consultation.
13401 WOODWARD DR Hudson, FL 34667
2 Beds
1 Bath
1,264 SqFt
Key Details
Sold Price $147,300
Property Type Single Family Home
Sub Type Single Family Residence
Listing Status Sold
Purchase Type For Sale
Square Footage 1,264 sqft
Price per Sqft $116
Subdivision Woodward Village
MLS Listing ID S5040494
Sold Date 10/28/20
Bedrooms 2
Full Baths 1
Construction Status Inspections
HOA Fees $23/mo
HOA Y/N Yes
Year Built 1984
Annual Tax Amount $618
Lot Size 8,712 Sqft
Acres 0.2
Property Description
Just bring a bottle of wine! No tools required! All THE HARD WORK has already been done!
MAKES THE PERFECT STARTER HOME or for person or persons looking to downsize! $10,,000 priced drop!! Complete home remodel including kitchen and bath. Please read entire write up..features includes all newer appliances with 10 year warranty and complete Hvac system even brand new hot water heater! This house must be seen! Motivated seller relocating..bring any REASONABLE offer!!!
AMAZING! is the ONLY word that can describe this home. THE ENTIRE house has been completely remodeled using the best materials and all natural stone! Bathroom features a JACUZZI TUB Completely done in stunning hand cut natural travertine with marble edging! The entire kitchen even lighting system has been finished in the same way...with custom GRANITE COUNTERTOPS even WINE BAR!! backsplash has recessed outlets for a super clean, unblemished look as found in much more expensive homes. Absolutely beautiful! approximately 375 sf ft rear bonus room is CENTRALLY air conditioned and can be used in so many ways. Could partition off and make third bedroom.On line information and valuations do not reflect this rear bonus area. .Custom made removable tinted windows throughout entire room allow for the feeling of being outdoors inside or vice versa. All tile floors with 2 inch tile edges allows for easy clean..perfect for pets! Kitchen, dining and living area floors have just been completely finished in the latest 100% water proof flooring available. Bedrooms are tile with the wood look..all feature 4 and 1/2 inch detailed base board moulding. The OVERSIZED garage ALREADY HAS the main sewer and drain lines added!.. so adding a SECOND BATHROOM and even laundry room can easily be done while still having room for your car! Drive way is for 2 CARS..Home has Newer roof, newer appliances ( less than 2 years) and complete ac system with energy efficient programable thermostat as well as brand new Rheem hot water heater. Home has had additional attic insulation to make it more energy efficient. This home even has A WOOD BURNING BRICK OVEN imported from Italy! Brings a whole new meaning to backyard parties in the totally fenced rear yard! Did I mention it is huge..and could easily accommodate a pool! Although this h.o.a. community home already has a beautiful community pool along with basket ball, tennis , handball, shuffle board, BBQ area even a children's playground! In short it is a must see and completely updated! By the way home also has a reverse omosis system even hooked up to the refrigerator. No need to buy or lug bottles of water anymore! Call for your Private showing today as this Gem will not last long in this "Hot" Real Estate market!
Location
State FL
County Pasco
Community Woodward Village
Zoning R4
Rooms
Other Rooms Family Room
Interior
Interior Features Ceiling Fans(s), Solid Wood Cabinets, Stone Counters
Heating Central, Electric
Cooling Central Air
Flooring Ceramic Tile, Vinyl
Furnishings Unfurnished
Fireplace false
Appliance Dishwasher, Electric Water Heater, Microwave, Range, Refrigerator
Laundry In Garage
Exterior
Exterior Feature Fence, Outdoor Grill, Rain Gutters
Garage Driveway, Garage Door Opener
Garage Spaces 1.0
Pool In Ground
Community Features Association Recreation - Owned, Deed Restrictions, Playground, Pool
Utilities Available Cable Available, Fire Hydrant, Phone Available, Public, Sewer Connected, Street Lights, Water Connected
Amenities Available Basketball Court, Clubhouse, Playground, Pool, Recreation Facilities, Shuffleboard Court
Waterfront false
View Trees/Woods
Roof Type Shingle
Porch Enclosed, Front Porch
Parking Type Driveway, Garage Door Opener
Attached Garage true
Garage true
Private Pool Yes
Building
Lot Description In County, Level, Near Golf Course, Near Marina, Near Public Transit, Private
Story 1
Entry Level One
Foundation Slab
Lot Size Range 0 to less than 1/4
Sewer Public Sewer
Water Public
Structure Type Block,Stucco
New Construction false
Construction Status Inspections
Schools
Elementary Schools Hudson Elementary-Po
Middle Schools Hudson Middle-Po
High Schools Fivay High-Po
Others
Pets Allowed Yes
HOA Fee Include Pool,Maintenance Grounds,Recreational Facilities
Senior Community No
Ownership Fee Simple
Monthly Total Fees $23
Acceptable Financing Cash
Membership Fee Required Required
Listing Terms Cash
Special Listing Condition None
Read Less
Want to know what your home might be worth? Contact us for a FREE valuation!

Our team is ready to help you sell your home for the highest possible price ASAP

© 2024 My Florida Regional MLS DBA Stellar MLS. All Rights Reserved.
Bought with TROPIC SHORES REALTY LLC

GET MORE INFORMATION





