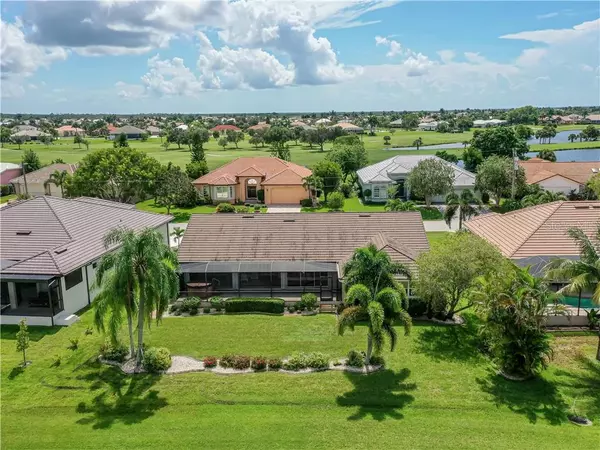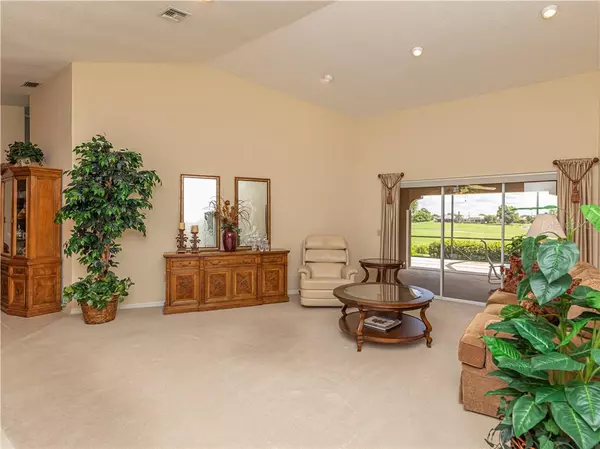$395,000
$399,900
1.2%For more information regarding the value of a property, please contact us for a free consultation.
3818 BORDEAUX DR Punta Gorda, FL 33950
3 Beds
2 Baths
2,459 SqFt
Key Details
Sold Price $395,000
Property Type Single Family Home
Sub Type Single Family Residence
Listing Status Sold
Purchase Type For Sale
Square Footage 2,459 sqft
Price per Sqft $160
Subdivision Punta Gorda Isles Sec 15
MLS Listing ID C7433390
Sold Date 12/21/20
Bedrooms 3
Full Baths 2
Construction Status Financing,Inspections
HOA Fees $3/ann
HOA Y/N Yes
Year Built 1989
Annual Tax Amount $2,098
Lot Size 10,890 Sqft
Acres 0.25
Lot Dimensions 85x120x94x120
Property Description
GOLF COURSE VIEWS & A STEEL TILE ROOF! Consider this updated, 3 bed/2 bath home in Burnt Store Isles w/awesome views of the 18th tee. Sit back & enjoy watching the golfers end their rounds throughout the day right behind your home. Stepping through the double-door entry, the home features a formal living room & dining room w/views out to the lanai & golf course. Continue to the large kitchen & family room area that also offers views out to the lanai & golf course. Kitchen has been updated w/granite counters, hickory wood cabinets & stainless steel appliances. The updated baths have a contemporary feel w/granite counters & modern fixtures. All of the work has been done for you - home is in move-in condition. split bedroom floor plan features a large master suite w/private access to lanai, two large walk-in closets & spa-like master bath w/corner shower w/frameless shower door, garden tub, split sinks & private WC. The guest rooms share an updated guest bath. No shortage of storage space here - one guest room has TWO walk-in closets. The laundry room features an abundance of storage, a utility sink & room for ironing & organizing. Outside, the lanai boasts a large hot tub & plenty of room for outdoor entertaining - with space to add a pool, if desired. Home is surrounded by well-maintained, tropical landscaping creating the feel of a private oasis in your backyard. Other amenities include hurricane protection, oversized two-car garage w/workshop area & steel tile roof that is all but indestructible. Home is walking distance to the clubhouse - walk over to start your round of golf or meet up w/friends at happy hour. Start living your Florida dream today & take advantage of all wonderful things our beautiful area has to offer.
Location
State FL
County Charlotte
Community Punta Gorda Isles Sec 15
Zoning GS-3.5
Rooms
Other Rooms Breakfast Room Separate, Family Room, Formal Dining Room Separate, Formal Living Room Separate, Inside Utility
Interior
Interior Features Cathedral Ceiling(s), Ceiling Fans(s), Kitchen/Family Room Combo, Solid Wood Cabinets, Split Bedroom, Stone Counters, Walk-In Closet(s)
Heating Central, Electric
Cooling Central Air, Humidity Control
Flooring Carpet, Tile
Fireplace false
Appliance Dishwasher, Disposal, Electric Water Heater, Microwave, Range, Refrigerator
Laundry Inside, Laundry Room
Exterior
Exterior Feature Hurricane Shutters, Irrigation System, Sliding Doors
Garage Garage Door Opener, Oversized, Workshop in Garage
Garage Spaces 2.0
Community Features Deed Restrictions, Golf
Utilities Available BB/HS Internet Available, Cable Available, Electricity Connected, Phone Available, Sewer Connected
Waterfront false
View Y/N 1
View Golf Course
Roof Type Metal
Porch Rear Porch, Screened
Parking Type Garage Door Opener, Oversized, Workshop in Garage
Attached Garage true
Garage true
Private Pool No
Building
Lot Description FloodZone, City Limits, On Golf Course, Paved
Entry Level One
Foundation Slab
Lot Size Range 1/4 to less than 1/2
Sewer Public Sewer
Water Public
Architectural Style Custom, Florida
Structure Type Block,Stucco
New Construction false
Construction Status Financing,Inspections
Schools
Elementary Schools Sallie Jones Elementary
Middle Schools Punta Gorda Middle
High Schools Charlotte High
Others
Pets Allowed Yes
Senior Community No
Ownership Fee Simple
Monthly Total Fees $3
Acceptable Financing Cash, Conventional
Membership Fee Required Optional
Listing Terms Cash, Conventional
Special Listing Condition None
Read Less
Want to know what your home might be worth? Contact us for a FREE valuation!

Our team is ready to help you sell your home for the highest possible price ASAP

© 2024 My Florida Regional MLS DBA Stellar MLS. All Rights Reserved.
Bought with RE/MAX HARBOR REALTY

GET MORE INFORMATION





