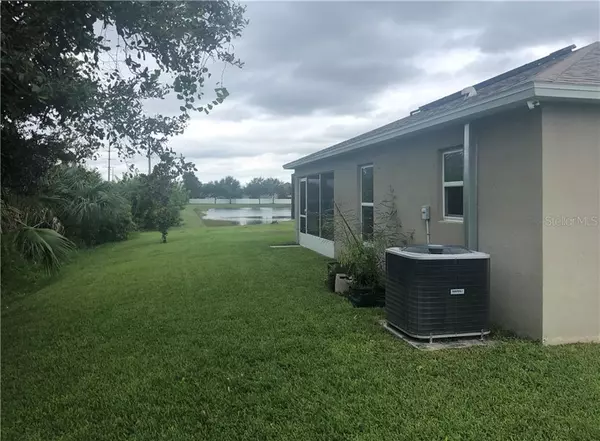$320,000
$329,900
3.0%For more information regarding the value of a property, please contact us for a free consultation.
1048 OSBORNE CT West Melbourne, FL 32904
4 Beds
3 Baths
2,160 SqFt
Key Details
Sold Price $320,000
Property Type Single Family Home
Sub Type Single Family Residence
Listing Status Sold
Purchase Type For Sale
Square Footage 2,160 sqft
Price per Sqft $148
Subdivision Manchester Lakes Ph 02
MLS Listing ID O5897192
Sold Date 11/12/20
Bedrooms 4
Full Baths 3
HOA Fees $30/ann
HOA Y/N Yes
Year Built 2013
Annual Tax Amount $2,376
Lot Size 8,712 Sqft
Acres 0.2
Lot Dimensions 33x
Property Description
Beautiful 4 bedroom, 3 bath home tucked away on a peaceful cul de sac in Manchester Lakes. New wood-grain laminate flooring throughout, granite counters and high-end finishes. Huge open floor plan with a 30x15 ft great room, cathedral ceiling and island kitchen. Spacious master suite with double vanity, walk-in shower and separate bathtub. Custom built for original owners with a money-saving Green Package which includes double pane insulated windows, solar powered water heater, and a solar powered attic exhaust system. The home also features an ADT security and camera system and irrigation system. Call for a tour!
Location
State FL
County Brevard
Community Manchester Lakes Ph 02
Zoning RA
Interior
Interior Features Attic Fan, Cathedral Ceiling(s), Ceiling Fans(s), High Ceilings, Open Floorplan, Window Treatments
Heating Central, Exhaust Fan
Cooling Central Air
Flooring Tile
Fireplace false
Appliance Dishwasher, Dryer, Exhaust Fan, Microwave, Refrigerator, Solar Hot Water, Washer
Exterior
Exterior Feature Hurricane Shutters, Irrigation System
Garage Spaces 2.0
Utilities Available Electricity Connected, Sewer Connected
Waterfront false
View Y/N 1
Roof Type Shingle
Attached Garage true
Garage true
Private Pool No
Building
Lot Description Cul-De-Sac
Story 1
Entry Level One
Foundation Slab
Lot Size Range 0 to less than 1/4
Sewer Public Sewer
Water None
Structure Type Block
New Construction false
Others
Pets Allowed No
Senior Community No
Ownership Fee Simple
Monthly Total Fees $30
Acceptable Financing Cash, Conventional, FHA, VA Loan
Membership Fee Required Required
Listing Terms Cash, Conventional, FHA, VA Loan
Special Listing Condition None
Read Less
Want to know what your home might be worth? Contact us for a FREE valuation!

Our team is ready to help you sell your home for the highest possible price ASAP

© 2024 My Florida Regional MLS DBA Stellar MLS. All Rights Reserved.
Bought with STELLAR NON-MEMBER OFFICE

GET MORE INFORMATION





