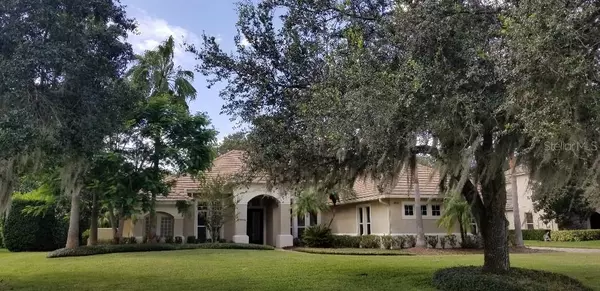$695,000
$699,900
0.7%For more information regarding the value of a property, please contact us for a free consultation.
2046 ROBERTS POINT DR Windermere, FL 34786
5 Beds
4 Baths
3,474 SqFt
Key Details
Sold Price $695,000
Property Type Single Family Home
Sub Type Single Family Residence
Listing Status Sold
Purchase Type For Sale
Square Footage 3,474 sqft
Price per Sqft $200
Subdivision Reserve At Waterford Pointe Ph 01
MLS Listing ID O5894441
Sold Date 02/12/21
Bedrooms 5
Full Baths 4
Construction Status Financing,Inspections
HOA Fees $245/mo
HOA Y/N Yes
Year Built 1999
Annual Tax Amount $9,432
Lot Size 0.800 Acres
Acres 0.8
Property Description
Nestled on a lushly landscaped lot of almost one acre, this spacious 5 bedroom, 4 bath home has all the ingredients for comfortable living. The floor plan is a three way split with lots of privacy, but the common areas which feature formal living and dining rooms as well as an open kiitchen/ family room provide ample space for family gatherings and entertaining. At the front of the home is an office, making working at home an ease. Custom tile and laminate run through the entire first floor where the master and three bedrooms are also found. The second floor is a private getaway (bedroom and full bath) perfect for a teenager, guests, or extended family. Pool and spa look out over an expansive, secluded backyard, beautifully landscaped with trees and bamboo. Recent updates include a new hot water hater, interior paint throughout, and new A/C (upstairs, inside and outside units),
Location
State FL
County Orange
Community Reserve At Waterford Pointe Ph 01
Zoning R-CE-C
Rooms
Other Rooms Den/Library/Office, Family Room, Formal Dining Room Separate, Formal Living Room Separate
Interior
Interior Features Cathedral Ceiling(s), Ceiling Fans(s), Eat-in Kitchen, Open Floorplan, Solid Surface Counters, Solid Wood Cabinets
Heating Central
Cooling Central Air
Flooring Carpet, Ceramic Tile, Laminate
Fireplaces Type Gas
Fireplace true
Appliance Built-In Oven, Cooktop, Dishwasher, Disposal, Microwave
Exterior
Exterior Feature Irrigation System
Garage Spaces 3.0
Pool In Ground
Community Features Boat Ramp, Deed Restrictions, Gated, Playground, Tennis Courts
Utilities Available Cable Available, Electricity Connected, Propane, Water Connected
Waterfront false
Water Access 1
Water Access Desc Lake
Roof Type Tile
Attached Garage true
Garage true
Private Pool Yes
Building
Story 2
Entry Level Two
Foundation Slab
Lot Size Range 1/2 to less than 1
Sewer Public Sewer
Water Public
Structure Type Block,Stucco
New Construction false
Construction Status Financing,Inspections
Others
Pets Allowed Yes
HOA Fee Include 24-Hour Guard
Senior Community No
Ownership Fee Simple
Monthly Total Fees $245
Acceptable Financing Cash, Conventional, FHA, VA Loan
Membership Fee Required Required
Listing Terms Cash, Conventional, FHA, VA Loan
Special Listing Condition Real Estate Owned
Read Less
Want to know what your home might be worth? Contact us for a FREE valuation!

Our team is ready to help you sell your home for the highest possible price ASAP

© 2024 My Florida Regional MLS DBA Stellar MLS. All Rights Reserved.
Bought with FLORIDA REALTY INVESTMENTS

GET MORE INFORMATION





